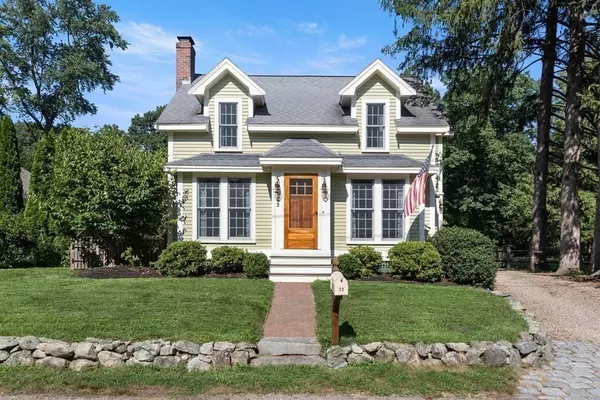For more information regarding the value of a property, please contact us for a free consultation.
32 Pemberton Road Topsfield, MA 01983
Want to know what your home might be worth? Contact us for a FREE valuation!

Our team is ready to help you sell your home for the highest possible price ASAP
Key Details
Sold Price $790,000
Property Type Single Family Home
Sub Type Single Family Residence
Listing Status Sold
Purchase Type For Sale
Square Footage 2,350 sqft
Price per Sqft $336
MLS Listing ID 72885708
Sold Date 10/29/21
Style Colonial
Bedrooms 3
Full Baths 2
Year Built 1926
Annual Tax Amount $7,972
Tax Year 2021
Lot Size 0.260 Acres
Acres 0.26
Property Description
JUST LISTED! This 3 bedroom home, built in 1920, was completely renovated in 2004 by the current owners & boasts fine workmanship throughout! The floor plan invites you to experience comfort & coziness in the heart of the home as well as hosting family gatherings in the formal living and dining areas. First floor features kitchen w/ custom cabinetry, granite countertops & pantry closet, home office area w/ built-in shelves and cabinetry, tiled mudroom w/ pocket door, bathroom w/ shower & custom storage cabinets, and a wonderful family room w/ french doors leading out to the inviting patio area & yard surrounded by beautiful perrennials. 2nd floor features master bedroom w/ WI closet & 8 windows, 2 additional bedrooms, laundry room, & main bath w/ oversized steam shower, soaking tub, radiant heat, and a towel warmer! Surround sound, storage shed AND barn/workshop w/ electrical,& fenced-in yard w/power gates in the driveway are just a few of the updates of this must-see family home!
Location
State MA
County Essex
Zoning CR
Direction South Main Street to Pemberton
Rooms
Family Room Flooring - Hardwood
Basement Interior Entry
Primary Bedroom Level Second
Dining Room Flooring - Hardwood
Kitchen Flooring - Hardwood, Countertops - Stone/Granite/Solid, Cabinets - Upgraded
Interior
Interior Features Closet/Cabinets - Custom Built, Home Office
Heating Baseboard, Natural Gas
Cooling Window Unit(s)
Flooring Hardwood, Flooring - Hardwood
Fireplaces Number 1
Appliance Range, Dishwasher, Microwave, Refrigerator
Laundry Second Floor
Exterior
Community Features Public Transportation, Tennis Court(s), Park, Walk/Jog Trails, Bike Path, Highway Access, House of Worship, Public School
Waterfront false
Roof Type Shingle
Parking Type Paved Drive, Off Street
Total Parking Spaces 4
Garage No
Building
Foundation Stone
Sewer Private Sewer
Water Public
Schools
Elementary Schools Steward/Proctor
Middle Schools Masconomet
High Schools Masconomet
Read Less
Bought with Moira Riccio • Churchill Properties
GET MORE INFORMATION




