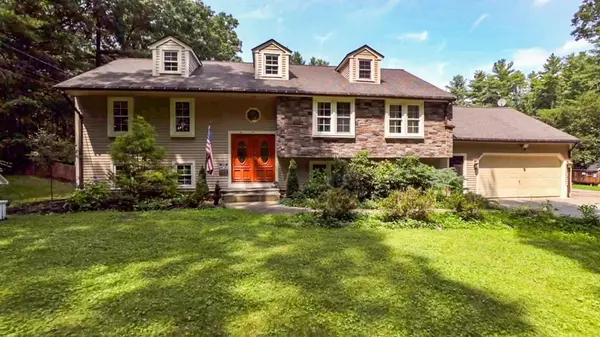For more information regarding the value of a property, please contact us for a free consultation.
40 Arthur Matthew Drive Hanover, MA 02339
Want to know what your home might be worth? Contact us for a FREE valuation!

Our team is ready to help you sell your home for the highest possible price ASAP
Key Details
Sold Price $700,000
Property Type Single Family Home
Sub Type Single Family Residence
Listing Status Sold
Purchase Type For Sale
Square Footage 2,648 sqft
Price per Sqft $264
MLS Listing ID 72880847
Sold Date 10/28/21
Style Raised Ranch
Bedrooms 5
Full Baths 2
Half Baths 1
Year Built 1976
Annual Tax Amount $9,104
Tax Year 2021
Lot Size 3.860 Acres
Acres 3.86
Property Description
Happiness in Hanover: LOCATION! LOCATION, LOCATION! (Listed by Leon August 12th) Complete Privacy with the ability to enjoy a wonderful neighborhood. Spacious 5 bedroom, 2.5 bathrooms set on 3.86 acre retreat lot in a sought-after Hanover neighborhood on the end of a cul-de-sac. This is a Family Home! The open floor plan flows into a Cherry-cabinet kitchen with fireplace, which, along with the master bedroom overlooks the gunite pool, 8 person hot tub and back field. , Oversized entertainment/family-room in lower-level has gas fireplace, built-ins, laundry with direct access to oversized garage with storage loft and walk out to backyard. Mommy can I have a pony? Two stall HORSE BARN & tack room allow you to to ride into conservation trails. A perfect home for entertaining. Family & friends will make many wonderful memories here. A must see property! .
Location
State MA
County Plymouth
Zoning 1010
Direction Water Street to Graham Hill Drive to Arthur Matthew @ middle of cul-de-sac, left driveway
Rooms
Family Room Flooring - Stone/Ceramic Tile
Basement Full, Finished, Garage Access
Primary Bedroom Level First
Kitchen Flooring - Hardwood, Countertops - Stone/Granite/Solid, Kitchen Island, Open Floorplan, Recessed Lighting
Interior
Interior Features Internet Available - Satellite
Heating Baseboard, Oil
Cooling Central Air
Flooring Carpet, Marble, Hardwood
Fireplaces Number 2
Fireplaces Type Family Room, Kitchen
Appliance Range, Dishwasher, Microwave, Washer, Dryer, Propane Water Heater, Utility Connections for Electric Range, Utility Connections for Electric Oven, Utility Connections for Electric Dryer
Laundry Flooring - Stone/Ceramic Tile, Electric Dryer Hookup, Walk-in Storage, In Basement, Washer Hookup
Exterior
Exterior Feature Rain Gutters, Storage, Professional Landscaping, Horses Permitted
Garage Spaces 2.0
Pool In Ground
Community Features Shopping, Pool, Tennis Court(s), Park, Walk/Jog Trails, Stable(s), Golf, Medical Facility, Laundromat, Bike Path, Conservation Area, Highway Access, House of Worship, Private School, Public School
Utilities Available for Electric Range, for Electric Oven, for Electric Dryer, Washer Hookup
Waterfront false
Roof Type Shingle
Parking Type Attached, Storage, Paved Drive, Off Street
Total Parking Spaces 10
Garage Yes
Private Pool true
Building
Lot Description Wooded, Level
Foundation Concrete Perimeter
Sewer Inspection Required for Sale, Private Sewer
Water Public
Others
Acceptable Financing Contract
Listing Terms Contract
Read Less
Bought with Elvis Doda • Coldwell Banker Realty - Milton
GET MORE INFORMATION




