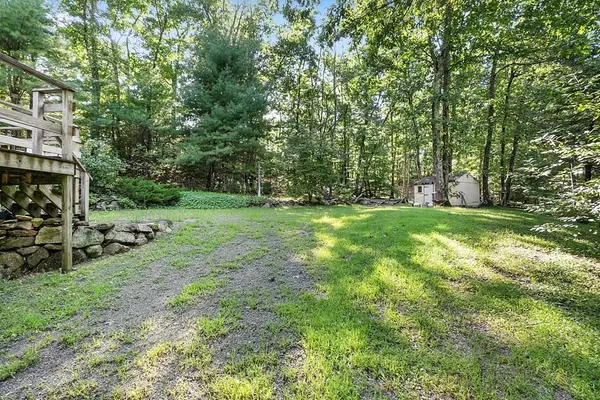For more information regarding the value of a property, please contact us for a free consultation.
159 Leslie Rd Rowley, MA 01969
Want to know what your home might be worth? Contact us for a FREE valuation!

Our team is ready to help you sell your home for the highest possible price ASAP
Key Details
Sold Price $579,000
Property Type Single Family Home
Sub Type Single Family Residence
Listing Status Sold
Purchase Type For Sale
Square Footage 1,778 sqft
Price per Sqft $325
MLS Listing ID 72889117
Sold Date 10/28/21
Style Cape
Bedrooms 4
Full Baths 2
HOA Y/N false
Year Built 1987
Annual Tax Amount $6,741
Tax Year 2021
Lot Size 0.760 Acres
Acres 0.76
Property Description
Welcome home to this lovely, four bedroom, expanded Cape nestled in the woods of Rowley. Backing up to the Rowley Historical Society's land and "Pulpit Rock", this home has been well cared for by its original owners for 30 plus years. Beautiful pine floors throughout, custom built-in kitchen cabinets with granite counters and a bright sunroom with hot tub, are just a few of the wonderful features of this home. Basement with high ceilings and wide open space for future expansion. No utility bills to pay aside from electricity. Vacation at home in this relaxed design!
Location
State MA
County Essex
Zoning OUT
Direction From Route 133 East, Leslie Road on right, 159 Leslie is 3/4 mile on right.
Rooms
Basement Full, Interior Entry, Garage Access, Concrete
Primary Bedroom Level Second
Dining Room Closet - Linen, Flooring - Wood, Window(s) - Bay/Bow/Box, Open Floorplan
Kitchen Closet, Flooring - Wood, Countertops - Stone/Granite/Solid, Deck - Exterior, Open Floorplan, Stainless Steel Appliances, Lighting - Pendant, Lighting - Overhead
Interior
Interior Features Cathedral Ceiling(s), Sun Room, Finish - Sheetrock, Internet Available - Broadband
Heating Electric Baseboard, Electric
Cooling Window Unit(s)
Flooring Wood, Tile, Hardwood
Appliance Range, Dishwasher, Disposal, Microwave, Refrigerator, Washer, Dryer, Electric Water Heater, Utility Connections for Electric Range, Utility Connections for Electric Oven, Utility Connections for Electric Dryer
Laundry Electric Dryer Hookup, Walk-in Storage, Washer Hookup, In Basement
Exterior
Exterior Feature Rain Gutters, Storage
Garage Spaces 1.0
Community Features Public Transportation, Shopping, Walk/Jog Trails, Stable(s), Highway Access, House of Worship, Public School
Utilities Available for Electric Range, for Electric Oven, for Electric Dryer, Washer Hookup
Waterfront false
Roof Type Asphalt/Composition Shingles
Parking Type Under, Garage Door Opener, Paved Drive, Off Street, Paved
Total Parking Spaces 4
Garage Yes
Building
Lot Description Wooded, Gentle Sloping
Foundation Concrete Perimeter
Sewer Private Sewer
Water Private
Schools
Elementary Schools Pine Grove
Middle Schools Triton Reg Mid
High Schools Triton Reg High
Others
Senior Community false
Read Less
Bought with Patrick Roddy • Keller Williams Boston MetroWest
GET MORE INFORMATION




