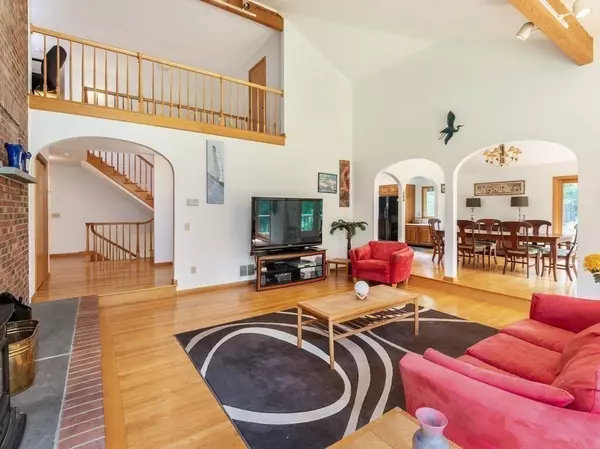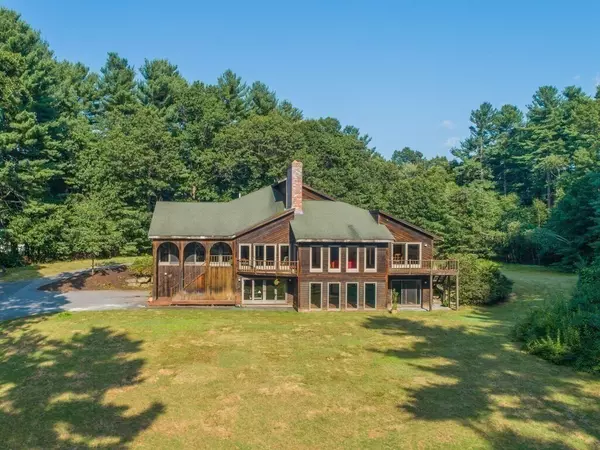For more information regarding the value of a property, please contact us for a free consultation.
919 Main St. Bolton, MA 01740
Want to know what your home might be worth? Contact us for a FREE valuation!

Our team is ready to help you sell your home for the highest possible price ASAP
Key Details
Sold Price $824,400
Property Type Single Family Home
Sub Type Single Family Residence
Listing Status Sold
Purchase Type For Sale
Square Footage 6,460 sqft
Price per Sqft $127
MLS Listing ID 72880288
Sold Date 10/27/21
Style Contemporary
Bedrooms 4
Full Baths 5
HOA Y/N false
Year Built 1989
Annual Tax Amount $16,185
Tax Year 2021
Lot Size 5.300 Acres
Acres 5.3
Property Description
Situated off Main St. on over 5 acres of land, this sprawling contemporary is waiting for its next owner! Custom built in 1989, this one owner home is perfect for all your favorite gatherings. Vaulted ceilings and picture windows surround the first floor, allowing the natural light to shine beautifully throughout the open floor plan. The large first floor master offers exterior access and huge walk-in closet. Head upstairs to three more bedrooms, oversized linen closet, walkup attic and another large full bathroom. The partially finished lower level offers a wonderful opportunity to create an in-law suite with private entrance and two full bathrooms, plus additional storage in the unfinished portion of the basement! Opportunity truly knocks on this wonderful home in the commuter friendly town of Bolton!
Location
State MA
County Worcester
Zoning R1
Direction 495 to exit 70 (old exit 27) to route 117.
Rooms
Family Room Wood / Coal / Pellet Stove, Vaulted Ceiling(s), Flooring - Hardwood, Window(s) - Bay/Bow/Box, Balcony / Deck, Balcony - Exterior, Exterior Access, Slider, Lighting - Overhead
Basement Full, Partially Finished, Walk-Out Access, Interior Entry, Garage Access
Primary Bedroom Level Main
Dining Room Flooring - Hardwood, Window(s) - Picture, Balcony - Exterior, Deck - Exterior, Exterior Access, Open Floorplan, Slider, Lighting - Overhead
Kitchen Closet/Cabinets - Custom Built, Flooring - Stone/Ceramic Tile, Kitchen Island, Breakfast Bar / Nook, Gas Stove, Lighting - Overhead
Interior
Interior Features Bathroom - Full, Bathroom - With Shower Stall, Closet/Cabinets - Custom Built, Dressing Room, Ceiling - Cathedral, Slider, Bathroom, Great Room, Home Office, Sauna/Steam/Hot Tub
Heating Forced Air, Oil, Propane
Cooling Central Air, Dual
Flooring Tile, Carpet, Marble, Hardwood, Flooring - Marble
Fireplaces Number 4
Fireplaces Type Family Room, Living Room
Appliance Oven, Dishwasher, Microwave, Countertop Range, Refrigerator, Utility Connections for Electric Dryer
Laundry Flooring - Laminate, Electric Dryer Hookup, Exterior Access, Washer Hookup, First Floor
Exterior
Exterior Feature Balcony / Deck, Balcony
Garage Spaces 2.0
Pool Indoor
Community Features Walk/Jog Trails, Stable(s), Golf, Conservation Area, Highway Access
Utilities Available for Electric Dryer, Washer Hookup
Waterfront false
Waterfront Description Beach Front, Lake/Pond, Beach Ownership(Public)
Parking Type Attached, Under, Garage Door Opener, Paved Drive, Off Street, Paved
Total Parking Spaces 6
Garage Yes
Private Pool true
Building
Lot Description Wooded, Easements
Foundation Concrete Perimeter
Sewer Private Sewer
Water Private
Schools
Elementary Schools Florence Sawyer
Middle Schools Emerson
High Schools Nashoba
Read Less
Bought with BLINK Estates Group • Keller Williams Realty Evolution
GET MORE INFORMATION




