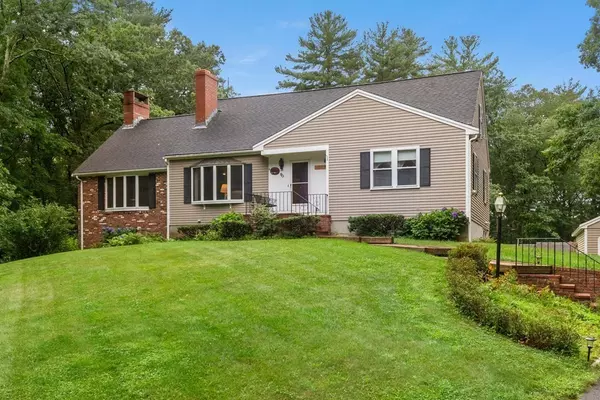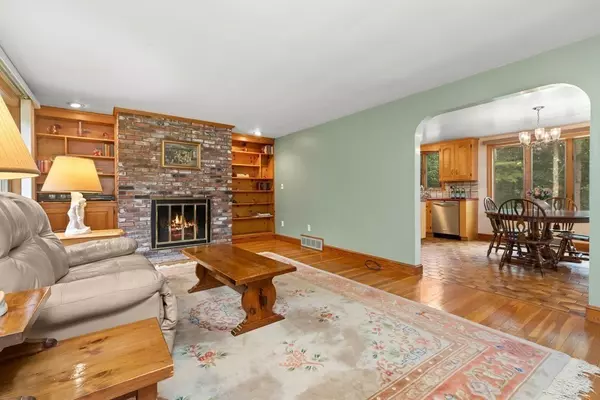For more information regarding the value of a property, please contact us for a free consultation.
90 East Street Topsfield, MA 01983
Want to know what your home might be worth? Contact us for a FREE valuation!

Our team is ready to help you sell your home for the highest possible price ASAP
Key Details
Sold Price $785,000
Property Type Single Family Home
Sub Type Single Family Residence
Listing Status Sold
Purchase Type For Sale
Square Footage 2,357 sqft
Price per Sqft $333
MLS Listing ID 72879714
Sold Date 10/26/21
Style Cape
Bedrooms 4
Full Baths 2
Year Built 1956
Annual Tax Amount $9,457
Tax Year 2020
Lot Size 4.400 Acres
Acres 4.4
Property Description
This beloved family home is on the market for the first time since 1956. A classic cape style builder's home set on 4.4 acres welcomes you with its private country setting & charming curb appeal. Once inside, hardwood floors adorn the formal living room with fireplace, two large first floor bedrooms and family room w/ cathedral ceiling & fireplace. A large eat-in kitchen and full bathroom can also be found on the first floor. Layout could work very well for a future in-law suite. On the second floor there is a full bathroom and two large bedrooms each with two closets. The basement is a blank slate with 1500 sq. ft. of unfinished space, full height ceilings and a brick fireplace. Enjoy entertaining in the private backyard with in-ground pool & cabana with half bath. Four car garage(s) on property perfect for craftsman/artist/hobbyist. Two long driveways (one newly paved) provide loads of parking for special events &/or storage for boats & trailers. Horse property potential.
Location
State MA
County Essex
Zoning R1
Direction Follow GPS from route 1 or Ipswich Road
Rooms
Family Room Cathedral Ceiling(s), Closet, Flooring - Hardwood, Window(s) - Bay/Bow/Box, Balcony - Interior, Cable Hookup, Exterior Access, Lighting - Overhead, Closet - Double
Basement Full, Walk-Out Access, Interior Entry, Unfinished
Primary Bedroom Level Main
Kitchen Bathroom - Full, Flooring - Stone/Ceramic Tile, Window(s) - Bay/Bow/Box, Kitchen Island, Lighting - Overhead
Interior
Interior Features Central Vacuum, Internet Available - Unknown
Heating Forced Air
Cooling Central Air
Flooring Wood, Tile
Fireplaces Number 3
Fireplaces Type Family Room, Living Room
Appliance Oven, Dishwasher, Microwave, Countertop Range, Refrigerator, Washer, Dryer, Oil Water Heater, Utility Connections for Electric Oven, Utility Connections for Electric Dryer
Laundry Washer Hookup
Exterior
Exterior Feature Stone Wall
Garage Spaces 4.0
Fence Fenced
Pool In Ground
Community Features Walk/Jog Trails, Stable(s), Bike Path, Conservation Area, House of Worship, Public School
Utilities Available for Electric Oven, for Electric Dryer, Washer Hookup, Generator Connection
Waterfront false
Waterfront Description Beach Front, Lake/Pond, 1 to 2 Mile To Beach
Roof Type Shingle
Parking Type Detached, Off Street, Paved
Total Parking Spaces 10
Garage Yes
Private Pool true
Building
Lot Description Cleared, Level
Foundation Concrete Perimeter
Sewer Private Sewer
Water Private
Others
Acceptable Financing Estate Sale
Listing Terms Estate Sale
Read Less
Bought with Cheryl Clayton • Churchill Properties
GET MORE INFORMATION




