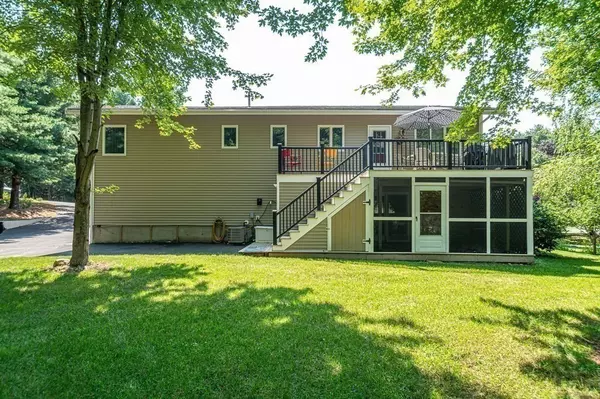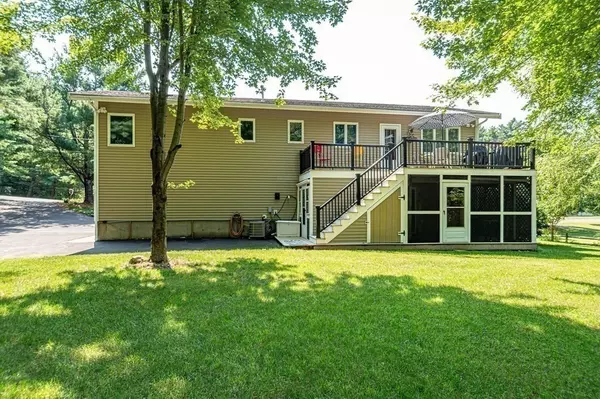For more information regarding the value of a property, please contact us for a free consultation.
47 Christopher Rd Rowley, MA 01969
Want to know what your home might be worth? Contact us for a FREE valuation!

Our team is ready to help you sell your home for the highest possible price ASAP
Key Details
Sold Price $695,000
Property Type Single Family Home
Sub Type Single Family Residence
Listing Status Sold
Purchase Type For Sale
Square Footage 2,050 sqft
Price per Sqft $339
MLS Listing ID 72888634
Sold Date 10/25/21
Bedrooms 3
Full Baths 2
Half Baths 1
Year Built 2002
Annual Tax Amount $7,871
Tax Year 2021
Lot Size 0.930 Acres
Acres 0.93
Property Description
A beautiful blend of land & home. This exceptional beauty is sited atop a sprawling lot in a serene, highly sought-after location where abundant trees provide privacy & the perfect backdrop for an idyllic lifestyle. Built in ’02 & owned by only one owner, this thoughtfully crafted, meticulously kept home boasts a breezy floor plan on the main level that offers well-appointed, sun-splashed living space & the added bonus of a MBR & 2 additional BRs on the same level down the hall. Elegant LR with distinctive bow window opens to DR which flows to stylish kitchen with generous custom cabs, stainless steel appliances & granite counters. Lower level has fab family/rec room with cozy fireplace & built-ins, plus an enclosed porch with access to the rear yard. Great closet/storage is found throughout. Outside is as lovingly kept as within & offers 2 car gar & long driveway, plus those gorgeous grounds & a lovely rear deck - the perfect place to relax & enjoy your picture-perfect surroundings.
Location
State MA
County Essex
Zoning res
Direction gps
Rooms
Basement Full, Finished, Walk-Out Access, Garage Access
Primary Bedroom Level First
Dining Room Flooring - Hardwood
Kitchen Flooring - Stone/Ceramic Tile, Kitchen Island
Interior
Heating Baseboard, Natural Gas
Cooling Central Air
Flooring Tile, Hardwood
Fireplaces Number 1
Appliance Range, Dishwasher, Gas Water Heater
Laundry First Floor
Exterior
Exterior Feature Rain Gutters
Garage Spaces 2.0
Community Features Public Transportation, Highway Access, Private School, Public School
Waterfront false
Roof Type Shingle
Parking Type Attached, Paved Drive, Off Street
Total Parking Spaces 5
Garage Yes
Building
Lot Description Wooded
Foundation Concrete Perimeter
Sewer Private Sewer
Water Public
Schools
Elementary Schools Pine Grove
High Schools Triton
Read Less
Bought with Golden Circle Group • Keller Williams Realty Evolution
GET MORE INFORMATION




