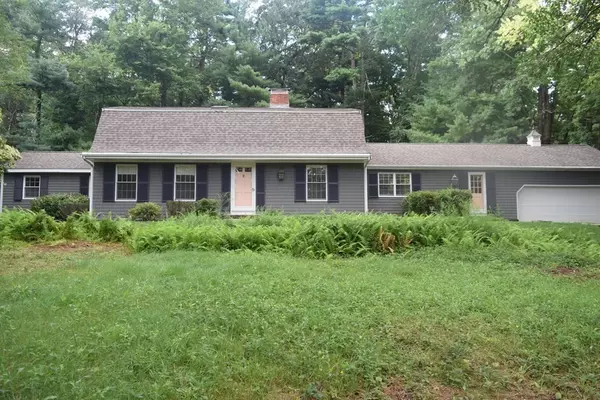For more information regarding the value of a property, please contact us for a free consultation.
224 Brigantine Cir Norwell, MA 02061
Want to know what your home might be worth? Contact us for a FREE valuation!

Our team is ready to help you sell your home for the highest possible price ASAP
Key Details
Sold Price $877,000
Property Type Single Family Home
Sub Type Single Family Residence
Listing Status Sold
Purchase Type For Sale
Square Footage 3,000 sqft
Price per Sqft $292
Subdivision Barque Hill Association
MLS Listing ID 72885947
Sold Date 10/22/21
Style Gambrel /Dutch
Bedrooms 3
Full Baths 2
Half Baths 2
HOA Fees $16/ann
HOA Y/N true
Year Built 1974
Annual Tax Amount $12,768
Tax Year 2021
Lot Size 1.040 Acres
Acres 1.04
Property Description
Welcome to Barque Hill.This adorable gambrel sits up on a hill overlooking the lovely neighborhood.This home has been well maintained with a large new composite deck,brand new sliders,and newer roof.This sprawling house has a large eat in kitchen,separate formal dining room,living room,and beautiful family room with wood burning stone fireplace overlooking deck and private backyard.The primary bedroom offers privacy on the main floor,with plenty of closet space and private bath.The second floor has two large front to back bedrooms and a full bath to share as well as a bright bonus room with skylight that could be used as an office,playroom or nursery.The large laundry room is just off the kitchen and has a half bath and plenty of space to double as a mudroom.If the finished 3000 square feet is not enough, the house has an enormous unfinished full basement with high ceilings and access to both the backyard and garage.This home is ready for a new family to enjoy.
Location
State MA
County Plymouth
Zoning Res A
Direction River Street to Stetson Road to Barque Hill Drive to Brigantine Circle
Rooms
Family Room Wood / Coal / Pellet Stove, Beamed Ceilings, Flooring - Hardwood, Exterior Access, Recessed Lighting, Slider
Basement Full, Walk-Out Access, Garage Access, Sump Pump, Concrete, Unfinished
Primary Bedroom Level Main
Dining Room Flooring - Wall to Wall Carpet, Chair Rail, Lighting - Overhead
Kitchen Flooring - Hardwood, Dining Area, Recessed Lighting, Lighting - Overhead
Interior
Interior Features Closet, Bonus Room
Heating Baseboard, Electric Baseboard, Natural Gas
Cooling Central Air, Window Unit(s)
Flooring Wood, Tile, Carpet, Flooring - Wall to Wall Carpet
Fireplaces Number 1
Fireplaces Type Family Room
Appliance Dishwasher, Disposal, Microwave, Countertop Range, Refrigerator, Washer, Dryer, Gas Water Heater, Plumbed For Ice Maker
Laundry Bathroom - Half, Laundry Closet, Flooring - Stone/Ceramic Tile, Main Level, Electric Dryer Hookup, Recessed Lighting, Washer Hookup, First Floor
Exterior
Garage Spaces 2.0
Community Features Park, Walk/Jog Trails
Utilities Available Icemaker Connection
Waterfront false
Parking Type Attached, Garage Door Opener
Total Parking Spaces 6
Garage Yes
Building
Lot Description Wooded
Foundation Concrete Perimeter
Sewer Private Sewer
Water Public
Schools
Elementary Schools William G Vinal
Middle Schools Norwell Middle
High Schools Norwell High
Read Less
Bought with Roxane Mellor • Compass
GET MORE INFORMATION




