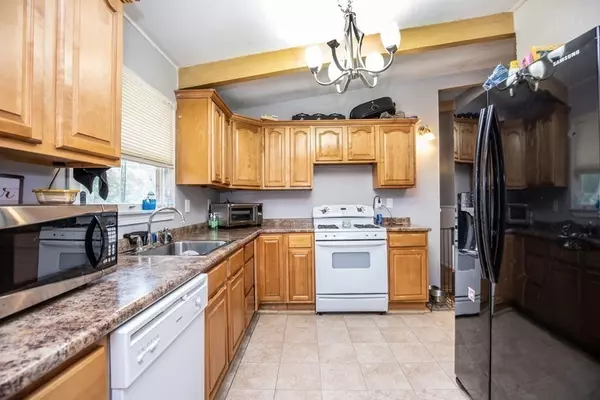For more information regarding the value of a property, please contact us for a free consultation.
6 Allen Dr Salisbury, MA 01952
Want to know what your home might be worth? Contact us for a FREE valuation!

Our team is ready to help you sell your home for the highest possible price ASAP
Key Details
Sold Price $402,500
Property Type Single Family Home
Sub Type Single Family Residence
Listing Status Sold
Purchase Type For Sale
Square Footage 1,624 sqft
Price per Sqft $247
MLS Listing ID 72891419
Sold Date 10/25/21
Style Ranch
Bedrooms 3
Full Baths 1
Half Baths 1
Year Built 1956
Annual Tax Amount $3,531
Tax Year 2021
Lot Size 0.460 Acres
Acres 0.46
Property Description
Don't miss this opportunity!!!! Come bring your ideas to this one level living! Great location - cul-de-sac, close to schools, the highway, and just a couple of miles to beaches. The home has an open concept living room, exposed beams throughout, master bedroom with half bath, two generous sized bedrooms, and a large full bath. This home has many features, such as a large living room with a wrap around fireplace that opens to a dining space and kitchen with a cathedral ceiling and gas stove. The basement has a ton of additional square footage for your desire, framing and electrical already in place, potential for an additional family room, game room, inlaw, the possibilities are endless! Theres a great sized deck for family gatherings in the backyard, it's the perfect spot to enjoy the ocean breeze after a long day. The home is equipt with solar panels!!!!! NO SHOWINGS TILL Open house SAT SEPT 11, 2021 from 11-1 NO APPT NEEDED. Seller to find suitable housing
Location
State MA
County Essex
Zoning R2
Direction take exit 90 for MA-286 E toward Beaches/SalisburyEntering Mass Continue onto Toll Rd W Merge onto 1
Rooms
Basement Full, Partially Finished, Interior Entry, Sump Pump, Concrete
Primary Bedroom Level First
Interior
Heating Forced Air, Natural Gas
Cooling None
Flooring Wood, Tile, Vinyl
Fireplaces Number 1
Appliance Range, Dishwasher, Refrigerator, Gas Water Heater, Utility Connections for Gas Range, Utility Connections for Gas Oven
Laundry First Floor
Exterior
Garage Spaces 2.0
Community Features Shopping, Highway Access, Public School
Utilities Available for Gas Range, for Gas Oven
Waterfront false
Waterfront Description Beach Front, 1 to 2 Mile To Beach
Roof Type Shingle
Parking Type Attached, Paved Drive, Off Street
Total Parking Spaces 2
Garage Yes
Building
Lot Description Gentle Sloping
Foundation Concrete Perimeter
Sewer Public Sewer
Water Public
Others
Acceptable Financing Contract
Listing Terms Contract
Read Less
Bought with The Nancy Dowling Team • Leading Edge Real Estate
GET MORE INFORMATION




