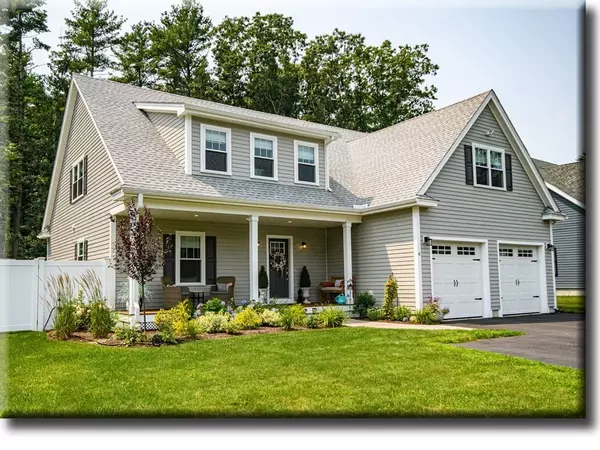For more information regarding the value of a property, please contact us for a free consultation.
6 Harts Way #3 Rowley, MA 01969
Want to know what your home might be worth? Contact us for a FREE valuation!

Our team is ready to help you sell your home for the highest possible price ASAP
Key Details
Sold Price $789,900
Property Type Condo
Sub Type Condominium
Listing Status Sold
Purchase Type For Sale
Square Footage 2,734 sqft
Price per Sqft $288
MLS Listing ID 72875033
Sold Date 10/22/21
Bedrooms 3
Full Baths 2
Half Baths 1
HOA Fees $200/mo
HOA Y/N true
Year Built 2019
Annual Tax Amount $9,506
Tax Year 2021
Property Description
This 2700+ sq. ft. detached condo feels like a single family home. Totally set up for first floor living, open floor plan, 600 sq. ft. Master suite, Granite Kitchen, walk in pantry, separate laundry room, attached 2 car garage, Sliding doors leading to deck, patio, storage shed, and private fenced yard beyond. Upstairs there are 2 more bedrooms both with walk-in closets, office, full bath and flex room. Still not enough space? Finish the basement for more. Too many upgrades to mention: except maybe the full house generator!
Location
State MA
County Essex
Zoning R
Direction Rt 133 to Boxford Rd to Newbury Rd. Condos at #50 Newbury Rd.* No GPS for Harts Way Google 50 NBY
Rooms
Family Room Flooring - Hardwood
Primary Bedroom Level Main
Dining Room Flooring - Hardwood
Kitchen Flooring - Hardwood, Dining Area, Pantry, Countertops - Stone/Granite/Solid, Kitchen Island, Open Floorplan, Gas Stove, Lighting - Overhead
Interior
Heating Central, Forced Air, Natural Gas
Cooling Central Air
Flooring Tile, Hardwood
Fireplaces Number 1
Fireplaces Type Living Room
Appliance Range, Dishwasher, Refrigerator, Washer, Dryer, Propane Water Heater, Tank Water Heaterless, Utility Connections for Gas Range, Utility Connections for Electric Dryer
Laundry First Floor, In Unit, Washer Hookup
Exterior
Exterior Feature Storage
Garage Spaces 2.0
Fence Fenced
Community Features Public Transportation, Walk/Jog Trails, Golf, Highway Access, Private School, Public School, T-Station
Utilities Available for Gas Range, for Electric Dryer, Washer Hookup
Waterfront false
Roof Type Shingle
Parking Type Attached, Garage Door Opener, Storage, Workshop in Garage, Insulated, Off Street, Deeded, Common, Paved, Exclusive Parking
Total Parking Spaces 4
Garage Yes
Building
Story 2
Sewer Private Sewer
Water Public
Schools
Elementary Schools Rowley
Middle Schools Triton
High Schools Triton
Others
Pets Allowed Yes
Read Less
Bought with Erin Lane • Bentley's
GET MORE INFORMATION




