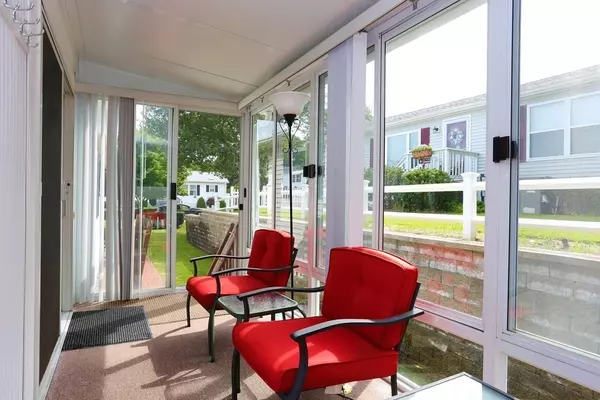For more information regarding the value of a property, please contact us for a free consultation.
21 Headlands Drive Plymouth, MA 02360
Want to know what your home might be worth? Contact us for a FREE valuation!

Our team is ready to help you sell your home for the highest possible price ASAP
Key Details
Sold Price $235,000
Property Type Single Family Home
Sub Type Single Family Residence
Listing Status Sold
Purchase Type For Sale
Square Footage 1,352 sqft
Price per Sqft $173
Subdivision Long Pond Village
MLS Listing ID 72889716
Sold Date 10/22/21
Style Ranch
Bedrooms 3
Full Baths 2
HOA Fees $990/mo
HOA Y/N true
Year Built 1999
Tax Year 2021
Property Description
This turn-key 3 bed/ 2 bath modular ranch in the Long Pond Village 55+ community is bright and inviting. The oak cabinets throughout the expansive L-shaped kitchen with eat-in area, new flooring and skylights, is spacious and offers plenty of storage. The more formal dining room offers ample opportunity for overflow when entertaining and it conveniently opens into the living room. The living room has large windows for lots of natural light, new wall-to-wall carpeting, an electric fireplace, and ceiling fan. Vaulted ceilings and over-sized windows throughout the home give a feeling of spaciousness no matter where you are! Newer hot water heater, central ac and irrigation are just some of the amenities offered with this lovely home. The property is cleared and sits on quiet street with a cul-de-sac at either end, so it is quiet and private. Park fee covers land lease, taxes, shared well and septic, trash removal, master insurance, club house and road maintenance.
Location
State MA
County Plymouth
Zoning R20M
Direction Route 3 to Exit 2, right on Long Pond, Left on Campbell, Left on Headlands, #21 on right
Rooms
Primary Bedroom Level First
Dining Room Cathedral Ceiling(s), Ceiling Fan(s), Flooring - Wood
Kitchen Skylight, Cathedral Ceiling(s), Flooring - Wood, Dining Area
Interior
Interior Features Internet Available - Unknown
Heating Forced Air
Cooling Central Air
Flooring Wood, Vinyl, Carpet
Appliance Range, Dishwasher, Gas Water Heater, Tank Water Heater, Utility Connections for Electric Range
Laundry First Floor, Washer Hookup
Exterior
Exterior Feature Storage
Community Features Shopping, Highway Access
Utilities Available for Electric Range, Washer Hookup
Waterfront false
Roof Type Shingle
Parking Type Paved Drive, Off Street, Paved
Total Parking Spaces 2
Garage No
Building
Lot Description Cleared, Gentle Sloping
Foundation Other
Sewer Private Sewer
Water Shared Well
Read Less
Bought with Charles Santiago • Coldwell Banker Realty - Arlington
GET MORE INFORMATION




