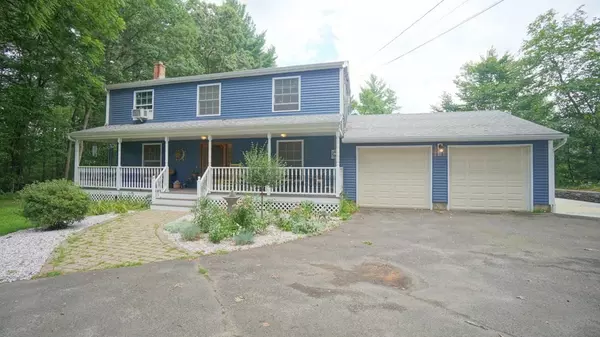For more information regarding the value of a property, please contact us for a free consultation.
810 Bay Rd Belchertown, MA 01007
Want to know what your home might be worth? Contact us for a FREE valuation!

Our team is ready to help you sell your home for the highest possible price ASAP
Key Details
Sold Price $375,000
Property Type Single Family Home
Sub Type Single Family Residence
Listing Status Sold
Purchase Type For Sale
Square Footage 2,268 sqft
Price per Sqft $165
MLS Listing ID 72885810
Sold Date 10/18/21
Style Colonial
Bedrooms 3
Full Baths 2
Half Baths 1
Year Built 1977
Annual Tax Amount $5,183
Tax Year 2021
Lot Size 0.740 Acres
Acres 0.74
Property Description
Serene describes this 3 bedroom colonial tucked away on a private lot in Belchertown. Property has extra wide front porch for enjoying the relaxing environment. Large living room or possible living/dining room combo features hardwood floors and a brick fireplace with insert. Eat in kitchen has tile floors, granite counters, tile backsplash and stainless steel appliances. French doors lead to a sunroom with beautiful vaulted ceilings, skylights, tile flooring and a pellet stove. This room has lots of windows looking out to the yard, has access to the exterior patio and a sliding glass door that leads to a screened in porch for a hot tub. The primary bedroom is almost 25ft wide, has hardwood floors, 3 closets, a full bath and a wood stove to warm you at night . Spacious yard for gardening and a shed. First floor laundry leads to oversized 2 car garage/workshop with direct access to partially finished basement. 200 amp circuit breakers with 3 phase converter.
Location
State MA
County Hampshire
Direction Bay Rd
Rooms
Basement Full, Partially Finished
Primary Bedroom Level Second
Kitchen Ceiling Fan(s), Flooring - Stone/Ceramic Tile, Countertops - Stone/Granite/Solid, French Doors, Lighting - Overhead
Interior
Interior Features Ceiling Fan(s), Vaulted Ceiling(s), Slider, Sunken, Lighting - Overhead, Closet, Sun Room, Foyer, Central Vacuum
Heating Baseboard, Space Heater, Oil, Pellet Stove, Wood Stove
Cooling Window Unit(s)
Flooring Wood, Vinyl, Flooring - Stone/Ceramic Tile
Fireplaces Number 1
Fireplaces Type Living Room, Wood / Coal / Pellet Stove
Appliance Range, Dishwasher, Trash Compactor, Refrigerator, Washer, Dryer, Oil Water Heater
Laundry Flooring - Stone/Ceramic Tile, Flooring - Vinyl, Main Level, First Floor
Exterior
Exterior Feature Storage, Garden
Garage Spaces 2.0
Community Features Walk/Jog Trails, Bike Path, Private School, Public School, University
Waterfront false
Parking Type Attached, Garage Door Opener, Storage, Workshop in Garage, Garage Faces Side, Oversized, Paved Drive, Off Street, Paved
Total Parking Spaces 8
Garage Yes
Building
Foundation Concrete Perimeter
Sewer Private Sewer
Water Private
Read Less
Bought with Jessica Ryan Lapinski • Delap Real Estate LLC
GET MORE INFORMATION




