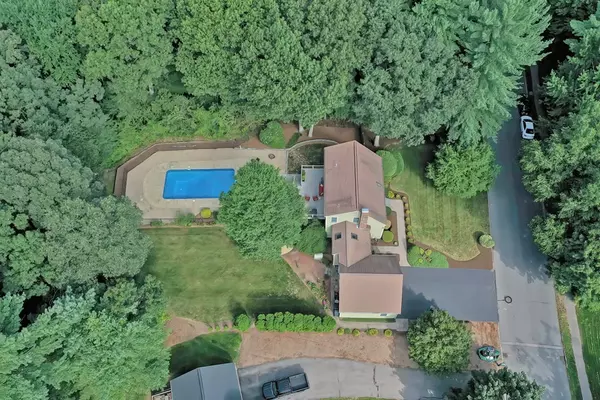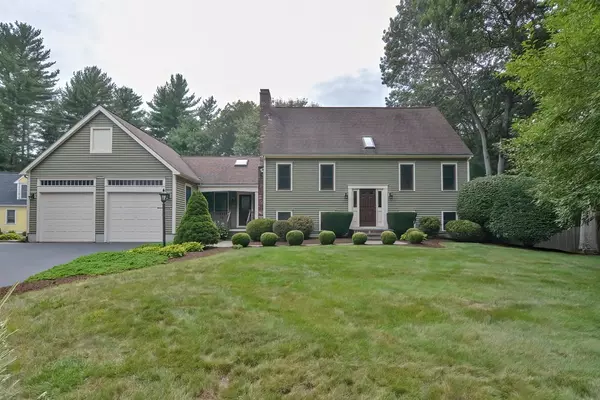For more information regarding the value of a property, please contact us for a free consultation.
1 Margaret Drive Norton, MA 02766
Want to know what your home might be worth? Contact us for a FREE valuation!

Our team is ready to help you sell your home for the highest possible price ASAP
Key Details
Sold Price $638,900
Property Type Single Family Home
Sub Type Single Family Residence
Listing Status Sold
Purchase Type For Sale
Square Footage 2,200 sqft
Price per Sqft $290
MLS Listing ID 72883158
Sold Date 10/15/21
Style Cape
Bedrooms 3
Full Baths 2
Year Built 1990
Annual Tax Amount $6,577
Tax Year 2021
Lot Size 0.610 Acres
Acres 0.61
Property Description
BEST AND FINAL OFFERS DUE TUESDAY AT NOON!!! SELLERS PREFER A CLOSING DATE OF 10/11 OR AFTER!! A tremendous addition to the Norton market is your opportunity in the highly desired Estates at Norton! Nothing to do but move in to this freshly painted, dynamic set up! Lined with ample hardwood flooring and neutral decor, entertaining has never been easier! Expansive, granite filled kitchen will host the family with ease, with a near by sun drenched dining area and ultra practical, first floor office! Large bedrooms center around the newly updated upstairs bathroom, while sleeping and living area overflow are generously accommodated in the newly carpeted, finished basement. Outdoor enjoyment is maximized on your front farmer's porch, rear deck, patio, and of course your gorgeous in-ground pool, creating the best setting for you to pridefully entertain! Reinforcement of value is evident in "extras" of a salt based whole house water filtration system, generator, and superb curb appeal.
Location
State MA
County Bristol
Zoning R60
Direction Route 140 to Barrows to Fordham to Margaret
Rooms
Family Room Flooring - Hardwood, Recessed Lighting, Crown Molding
Basement Full, Partially Finished
Primary Bedroom Level Second
Dining Room Flooring - Hardwood, Chair Rail, Crown Molding
Kitchen Flooring - Hardwood, Countertops - Stone/Granite/Solid, Kitchen Island, Stainless Steel Appliances
Interior
Interior Features Recessed Lighting, Crown Molding, Ceiling Fan(s), Bonus Room, Office, Mud Room
Heating Forced Air, Natural Gas
Cooling Central Air
Flooring Flooring - Wall to Wall Carpet, Flooring - Hardwood, Flooring - Stone/Ceramic Tile
Fireplaces Number 1
Fireplaces Type Family Room
Appliance Range, Dishwasher, Microwave
Exterior
Garage Spaces 2.0
Waterfront false
Total Parking Spaces 6
Garage Yes
Building
Foundation Concrete Perimeter
Sewer Private Sewer
Water Public
Read Less
Bought with Dan Gouveia Team • Keller Williams Realty
GET MORE INFORMATION




