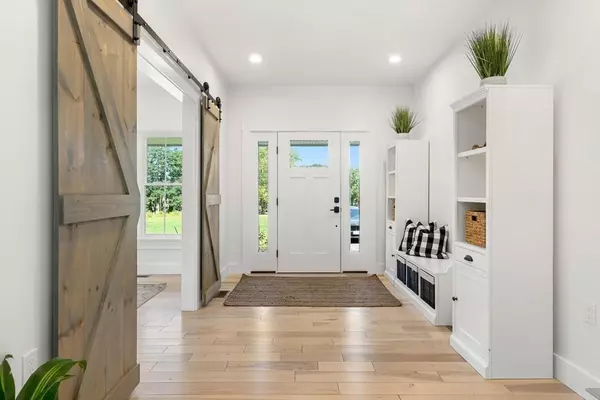For more information regarding the value of a property, please contact us for a free consultation.
58 Folly Mill Rd Salisbury, MA 01952
Want to know what your home might be worth? Contact us for a FREE valuation!

Our team is ready to help you sell your home for the highest possible price ASAP
Key Details
Sold Price $822,000
Property Type Single Family Home
Sub Type Single Family Residence
Listing Status Sold
Purchase Type For Sale
Square Footage 3,415 sqft
Price per Sqft $240
MLS Listing ID 72881073
Sold Date 10/15/21
Style Colonial
Bedrooms 4
Full Baths 2
Half Baths 1
Year Built 2020
Annual Tax Amount $1,611
Tax Year 2021
Lot Size 0.460 Acres
Acres 0.46
Property Description
Beautiful Four bedroom open Concept home under one year old! On The First Floor you will Find Open Concept Kitchen/Living room. Kitchen Has upgraded Quartz Counters, Upgraded Stove and Hood vent, Wetbar with wine Fridge and Beautiful Crown Molding. Upstairs you will find Four Bedrooms, all with Custom Built Closets. The Master has an amazing walk in Closet, a balcony, Tiled Shower and a soaker tub. There is also a great Finished basement with recess Lighting. Outside, you will see Gorgeous Landscaping with a large Deck and a patio with a fire pit. Great Commuters Location! Showings to Start at Open House August 21st 1-3:00
Location
State MA
County Essex
Zoning R2
Direction Take Congress street to Folly Mill Road, Nearest cross street is black snake road
Rooms
Family Room Balcony / Deck, Open Floorplan, Recessed Lighting
Basement Finished, Interior Entry
Primary Bedroom Level Second
Dining Room Flooring - Hardwood, Open Floorplan
Kitchen Bathroom - Half, Flooring - Hardwood, Countertops - Upgraded, Kitchen Island, Wet Bar, Open Floorplan, Wine Chiller, Gas Stove, Crown Molding
Interior
Interior Features Office, Wet Bar, Finish - Sheetrock
Heating Forced Air, Natural Gas
Cooling Central Air
Flooring Tile, Hardwood, Flooring - Hardwood
Fireplaces Number 1
Fireplaces Type Family Room, Living Room
Appliance Dishwasher, Refrigerator, ENERGY STAR Qualified Refrigerator, Wine Refrigerator, ENERGY STAR Qualified Dishwasher, Range Hood, Gas Water Heater, Utility Connections for Gas Range, Utility Connections for Electric Dryer
Laundry Second Floor, Washer Hookup
Exterior
Exterior Feature Balcony, Rain Gutters, Professional Landscaping, Decorative Lighting
Garage Spaces 2.0
Community Features Public Transportation, Shopping
Utilities Available for Gas Range, for Electric Dryer, Washer Hookup
Waterfront false
Waterfront Description Beach Front, Ocean, Beach Ownership(Public)
Roof Type Shingle
Parking Type Attached, Garage Door Opener, Insulated, Paved Drive, Stone/Gravel
Total Parking Spaces 4
Garage Yes
Building
Lot Description Wooded
Foundation Concrete Perimeter
Sewer Private Sewer
Water Public
Schools
Elementary Schools Salisbury Elem.
Middle Schools Triton
High Schools Triton
Read Less
Bought with Kelly Ford • Seaside Realty
GET MORE INFORMATION




