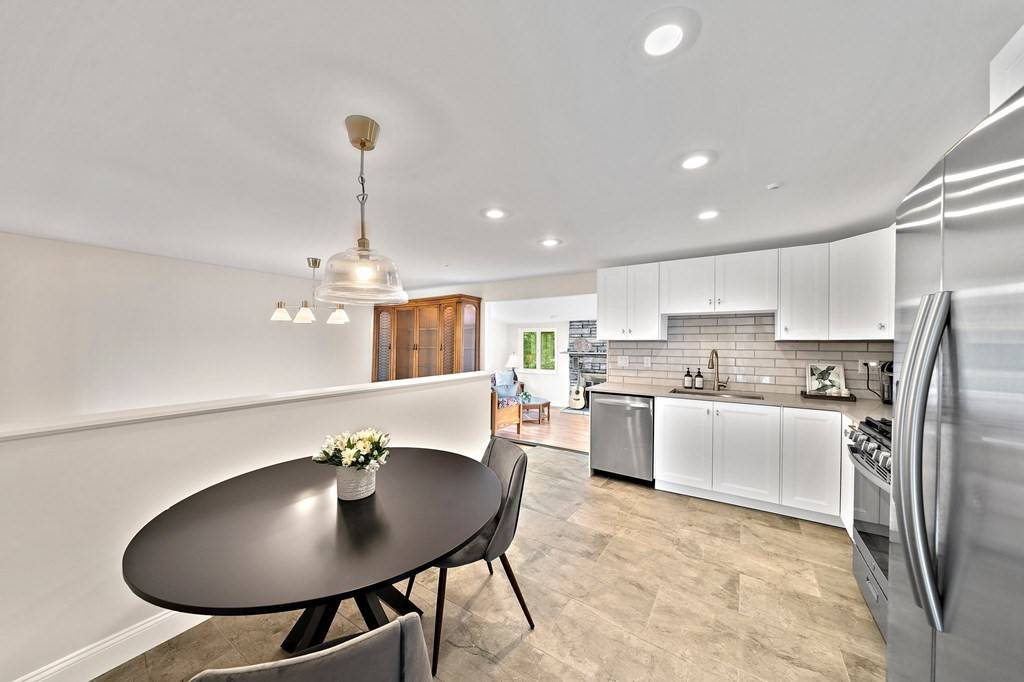For more information regarding the value of a property, please contact us for a free consultation.
17 Fernandez Cir Randolph, MA 02368
Want to know what your home might be worth? Contact us for a FREE valuation!

Our team is ready to help you sell your home for the highest possible price ASAP
Key Details
Sold Price $572,000
Property Type Single Family Home
Sub Type Single Family Residence
Listing Status Sold
Purchase Type For Sale
Square Footage 2,469 sqft
Price per Sqft $231
Subdivision Randolph Heights
MLS Listing ID 72876378
Sold Date 10/15/21
Style Raised Ranch
Bedrooms 4
Full Baths 2
HOA Y/N false
Year Built 1970
Annual Tax Amount $6,060
Tax Year 2021
Lot Size 0.280 Acres
Acres 0.28
Property Sub-Type Single Family Residence
Property Description
You won't want to miss seeing this MOVE-IN condition, oversized split entry home in desired Randolph Heights neighborhood. This 10 ROOM, 4 BEDROOM, 2 BATH home is set on a level well-landscaped lot with big backyard. White cabinet eat-in kitchen has been recently renovated with stainless steel range, fridge & range hood. The entire main level has oak hardwood floors (family room is wood laminate). Main level also has 3 generous-sized bedrooms & large refreshed full bath! There's a family room off the dining room with NEW sliding glass doors that lead to sundeck & backyard. Energy saving vinyl replacement windows throughout! Lower level has 4 finished rooms including a playroom, bedroom, shower stall bath, Summer Kitchen & large discretionary room with separate entrance that could easily be a home office, home gym, TV room, or 5th bedroom. Larger storage area under back family room. The large, level backyard is perfect for families and backs up to a nicely treed area.
Location
State MA
County Norfolk
Zoning RH
Direction USE GPS
Rooms
Family Room Flooring - Laminate
Basement Full, Finished, Walk-Out Access, Concrete
Primary Bedroom Level First
Dining Room Flooring - Hardwood
Kitchen Flooring - Stone/Ceramic Tile, Dining Area, Countertops - Stone/Granite/Solid, Countertops - Upgraded, Open Floorplan, Recessed Lighting, Remodeled
Interior
Interior Features Home Office, Play Room, Kitchen
Heating Forced Air, Natural Gas
Cooling None
Flooring Tile, Vinyl, Hardwood, Flooring - Stone/Ceramic Tile
Fireplaces Number 1
Appliance Range, Dishwasher, Refrigerator, Gas Water Heater, Tank Water Heater
Laundry In Basement
Exterior
Exterior Feature Storage
Community Features Public School
Roof Type Shingle
Total Parking Spaces 4
Garage No
Building
Lot Description Level
Foundation Concrete Perimeter
Sewer Public Sewer
Water Public
Architectural Style Raised Ranch
Read Less
Bought with Ralph Parent • Parent Realty Advisors



