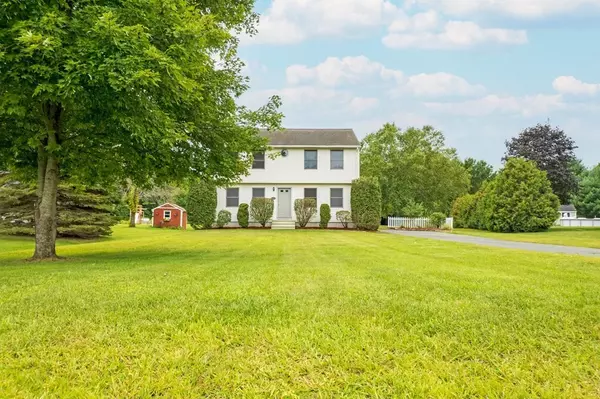For more information regarding the value of a property, please contact us for a free consultation.
28 Sarah Lane Belchertown, MA 01007
Want to know what your home might be worth? Contact us for a FREE valuation!

Our team is ready to help you sell your home for the highest possible price ASAP
Key Details
Sold Price $325,000
Property Type Single Family Home
Sub Type Single Family Residence
Listing Status Sold
Purchase Type For Sale
Square Footage 1,666 sqft
Price per Sqft $195
MLS Listing ID 72884812
Sold Date 10/15/21
Style Colonial
Bedrooms 4
Full Baths 2
Year Built 1998
Annual Tax Amount $4,349
Tax Year 2021
Lot Size 0.600 Acres
Acres 0.6
Property Description
Looking for suburban living on a cul-de-sac street? This classic colonial is located towards the end of the street and abuts a 23 acre parcel that's protected by a land trust. If that's not enough, this home has 4 bedrooms and tons of storage. The main level features a full bath and a bedroom. The kitchen flows into the living room so you won't miss a play on your TV. There is a flex room that could be used as a play room, family room or home office. Upstairs has 3 bedrooms. The large master has a walk-in closet as well as bathroom access. The spare bedrooms feature tons of storage and one even has 2 closets. This home has a great location, close to Amherst, and the tri lake area. Offer deadline is 9/1 at 6
Location
State MA
County Hampshire
Zoning OA4
Direction Off of Bay Rd
Rooms
Family Room Flooring - Wall to Wall Carpet
Primary Bedroom Level Second
Kitchen Flooring - Vinyl, Exterior Access
Interior
Heating Baseboard
Cooling None
Flooring Vinyl, Carpet
Appliance Range, Dishwasher, Refrigerator, Oil Water Heater, Utility Connections for Electric Range, Utility Connections for Electric Dryer
Laundry In Basement
Exterior
Exterior Feature Rain Gutters, Storage
Community Features Public Transportation, Shopping, Pool, Tennis Court(s), Walk/Jog Trails, Golf
Utilities Available for Electric Range, for Electric Dryer
Waterfront false
Waterfront Description Beach Front, Lake/Pond, 3/10 to 1/2 Mile To Beach, Beach Ownership(Public)
Roof Type Shingle
Parking Type Paved Drive, Off Street
Total Parking Spaces 4
Garage No
Building
Lot Description Cleared, Level
Foundation Concrete Perimeter
Sewer Private Sewer
Water Private
Read Less
Bought with The Poissant & Neveu Team • RE/MAX Compass
GET MORE INFORMATION




