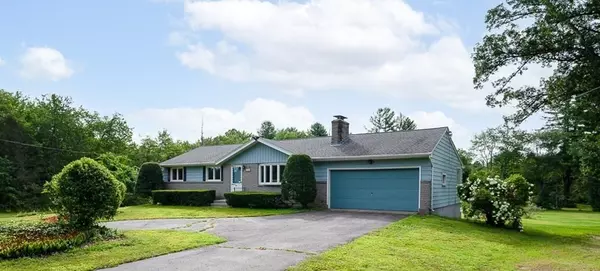For more information regarding the value of a property, please contact us for a free consultation.
137 Boardman St Belchertown, MA 01007
Want to know what your home might be worth? Contact us for a FREE valuation!

Our team is ready to help you sell your home for the highest possible price ASAP
Key Details
Sold Price $297,000
Property Type Single Family Home
Sub Type Single Family Residence
Listing Status Sold
Purchase Type For Sale
Square Footage 2,491 sqft
Price per Sqft $119
MLS Listing ID 72883278
Sold Date 10/15/21
Style Ranch
Bedrooms 3
Full Baths 1
Half Baths 1
HOA Y/N false
Year Built 1963
Annual Tax Amount $3,922
Tax Year 2021
Lot Size 1.650 Acres
Acres 1.65
Property Description
**OPEN HOUSE CANCELED!**This adorable ranch is nestled on 1.65-acres of private land! The spacious kitchen features cabinets galore, new flooring &plenty of dining area. The kitchen flows into the living room where the bay window allows plenty of natural light to shine right through highlighting the sparkling hardwood floors. Easy, one-level living with all 3 bedrooms and 1.5 baths located on the main level. Master suite has double closets, hardwood floors & your own private bathroom. The other 2 bedrooms are a great size with ample closet space. The 3-season porch will be your favorite spot to unwind while overlooking the backyard. Downstairs, the basement offers an expansive multi-purpose room that could be a wonderful family room/gameroom. There is also a workshop/walk-in storage area. Plenty of updates on big tickets items including 2 yr old roof, BRAND NEW gravity-fed septic system, freshly painted throughout, 5 yr old hot water heater, and triple-pane windows.
Location
State MA
County Hampshire
Zoning res
Direction State St (Rt 202) to Fred Ruel Rd to Boardman St
Rooms
Family Room Wood / Coal / Pellet Stove, Exterior Access
Basement Full, Partially Finished, Walk-Out Access, Concrete
Primary Bedroom Level First
Kitchen Flooring - Vinyl, Dining Area
Interior
Interior Features Walk-in Storage, Sun Room
Heating Electric Baseboard, Wood Stove
Cooling None, Whole House Fan
Flooring Wood, Tile, Vinyl, Other
Fireplaces Number 1
Fireplaces Type Living Room
Appliance Oven, Dishwasher, Microwave, Countertop Range, Electric Water Heater, Tank Water Heater, Utility Connections for Electric Dryer
Laundry Electric Dryer Hookup, Washer Hookup, First Floor
Exterior
Garage Spaces 2.0
Community Features Park, Public School
Utilities Available for Electric Dryer, Washer Hookup
Waterfront false
Roof Type Shingle
Parking Type Attached, Garage Door Opener, Paved Drive, Off Street, Paved
Total Parking Spaces 4
Garage Yes
Building
Foundation Concrete Perimeter
Sewer Private Sewer
Water Private
Read Less
Bought with The Poissant & Neveu Team • RE/MAX Compass
GET MORE INFORMATION




