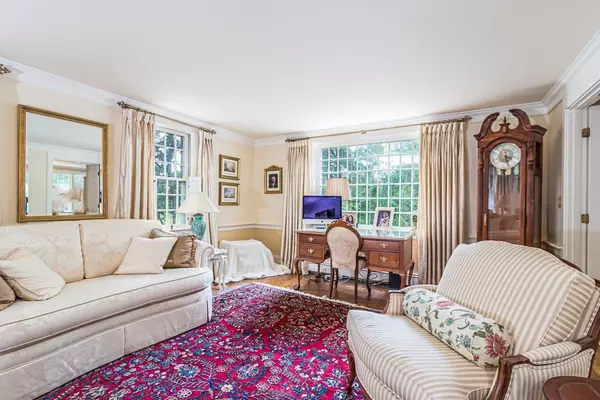For more information regarding the value of a property, please contact us for a free consultation.
188 Marstons Ln Barnstable, MA 02675
Want to know what your home might be worth? Contact us for a FREE valuation!

Our team is ready to help you sell your home for the highest possible price ASAP
Key Details
Sold Price $584,900
Property Type Single Family Home
Sub Type Single Family Residence
Listing Status Sold
Purchase Type For Sale
Square Footage 1,595 sqft
Price per Sqft $366
Subdivision Cummaquid Heights
MLS Listing ID 72889401
Sold Date 10/15/21
Style Cape
Bedrooms 3
Full Baths 2
HOA Fees $3/ann
HOA Y/N true
Year Built 1972
Annual Tax Amount $3,485
Tax Year 2021
Lot Size 0.530 Acres
Acres 0.53
Property Description
Sweet golf views from this three bedroom two bath cape. Living room with fireplace, kitchen / great room combination with access to back patio. Main bedroom with full bath close on first level, attached two car garage. Two bedroom on second level with jack and jill bath. Buderus boiler for heat, two split a/c units cool the home(2020) Stove, dishwasher and refrigerator one year old. washer aqnd dryer do no convey. Roof approximately 3 years old. Easy access to major highway, Cape Cod Mall, hospital, shopping and beaches.
Location
State MA
County Barnstable
Area Cummaquid
Zoning resident
Direction Route 6 A to Marstons La which is just west of the Barnstable Yarmouth town line to house #188
Rooms
Basement Full
Primary Bedroom Level First
Kitchen Flooring - Laminate, Stainless Steel Appliances
Interior
Heating Central, Natural Gas
Cooling Ductless
Flooring Wood
Fireplaces Number 1
Fireplaces Type Living Room
Appliance Range, Dishwasher, Refrigerator, Gas Water Heater, Tank Water Heater
Exterior
Garage Spaces 2.0
Community Features Golf, Medical Facility, Conservation Area, Highway Access, Public School
Waterfront false
Waterfront Description Beach Front, Bay, Lake/Pond, Sound, 1 to 2 Mile To Beach, Beach Ownership(Public)
Roof Type Shingle
Parking Type Attached, Garage Door Opener, Paved Drive, Off Street
Total Parking Spaces 3
Garage Yes
Building
Lot Description Sloped
Foundation Concrete Perimeter
Sewer Private Sewer
Water Public
Schools
Elementary Schools Barnstable
Middle Schools Barnstable
High Schools Barnstable
Others
Senior Community false
Acceptable Financing Contract
Listing Terms Contract
Read Less
Bought with Tori Harrison Farr • Sotheby's International Realty - Sandwich Brokerage
GET MORE INFORMATION




