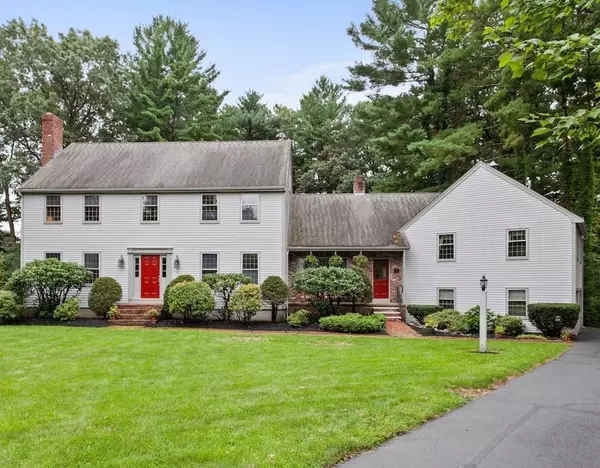For more information regarding the value of a property, please contact us for a free consultation.
8 Kajin Way Wilmington, MA 01887
Want to know what your home might be worth? Contact us for a FREE valuation!

Our team is ready to help you sell your home for the highest possible price ASAP
Key Details
Sold Price $950,000
Property Type Single Family Home
Sub Type Single Family Residence
Listing Status Sold
Purchase Type For Sale
Square Footage 3,742 sqft
Price per Sqft $253
MLS Listing ID 72886123
Sold Date 10/13/21
Style Colonial
Bedrooms 4
Full Baths 3
Half Baths 1
HOA Y/N false
Year Built 1987
Annual Tax Amount $11,184
Tax Year 2021
Lot Size 0.720 Acres
Acres 0.72
Property Description
Make your own memories in this charming Center Entrance Colonial nicely sited at the end of a cul-de-sac. This home is surrounded by mature plantings offering a tranquil setting yet minutes to I-93 or the MBTA station in Wilmington Center. The original owners have lovingly maintained this spacious and bright home. A classic flexible floor plan with lots of windows allowing light to shine through. Great entertaining spaces as well as a spacious home office, Formal FP Living room & Dining room, The large kitchen with center island has a good sized casual dining space overlooking the exterior deck & large backyard. Nice FP sitting room and a large cathedral ceiling family for those Sunday afternoon football games. A spiral staircase in the family room leads to a second office or workout space. Three generously sized bedrooms with a family bath and a spacious master with walk-in closet and master bath. A large unfinished Lower Level has plenty of room for expansion. Great family home!
Location
State MA
County Middlesex
Zoning SFR
Direction Woburn St. to Kajin Way
Rooms
Family Room Cathedral Ceiling(s), Ceiling Fan(s), Beamed Ceilings, Flooring - Hardwood, Wet Bar, Cable Hookup
Basement Full, Concrete, Unfinished
Primary Bedroom Level Second
Dining Room Flooring - Hardwood, Window(s) - Bay/Bow/Box
Kitchen Flooring - Stone/Ceramic Tile, Window(s) - Picture, Dining Area, Pantry, French Doors, Kitchen Island, Exterior Access, Recessed Lighting
Interior
Interior Features Closet, High Speed Internet Hookup, Office, Sitting Room, Bathroom, Central Vacuum, Wet Bar, Internet Available - Unknown
Heating Central, Oil, Fireplace
Cooling Central Air
Flooring Tile, Carpet, Laminate, Hardwood, Flooring - Hardwood, Flooring - Wall to Wall Carpet
Fireplaces Number 2
Fireplaces Type Living Room
Appliance Range, Dishwasher, Microwave, Refrigerator, Freezer, Washer, Dryer, Vacuum System, Electric Water Heater, Tank Water Heater, Utility Connections for Electric Range, Utility Connections for Electric Dryer
Laundry Main Level, Electric Dryer Hookup, Washer Hookup, First Floor
Exterior
Exterior Feature Professional Landscaping
Garage Spaces 2.0
Community Features Shopping, Tennis Court(s), Park, Medical Facility, Highway Access, House of Worship, Public School, T-Station
Utilities Available for Electric Range, for Electric Dryer, Washer Hookup
Waterfront false
Roof Type Shingle
Total Parking Spaces 2
Garage Yes
Building
Lot Description Cul-De-Sac, Level
Foundation Concrete Perimeter
Sewer Private Sewer
Water Public
Schools
Elementary Schools Woburn Street S
Middle Schools Wms
High Schools Whs
Others
Senior Community false
Acceptable Financing Contract
Listing Terms Contract
Read Less
Bought with Laura Gargalowitz • Channing Real Estate
GET MORE INFORMATION




