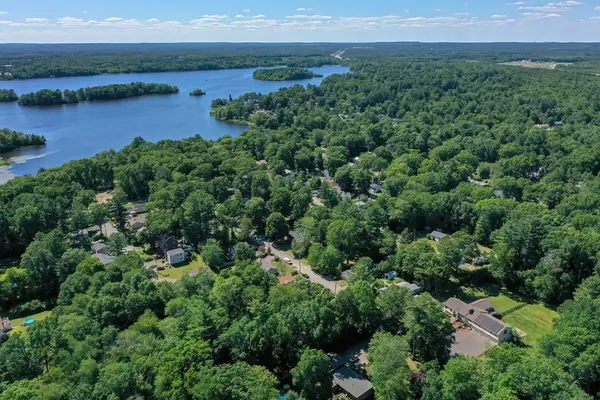For more information regarding the value of a property, please contact us for a free consultation.
28 Arrow Road Norton, MA 02766
Want to know what your home might be worth? Contact us for a FREE valuation!

Our team is ready to help you sell your home for the highest possible price ASAP
Key Details
Sold Price $754,000
Property Type Single Family Home
Sub Type Single Family Residence
Listing Status Sold
Purchase Type For Sale
Square Footage 3,548 sqft
Price per Sqft $212
MLS Listing ID 72856454
Sold Date 10/13/21
Style Contemporary, Raised Ranch
Bedrooms 6
Full Baths 4
Half Baths 1
HOA Y/N false
Year Built 1987
Annual Tax Amount $10,488
Tax Year 2021
Lot Size 2.160 Acres
Acres 2.16
Property Description
Paradise Found in this Meticulously Updated Expanded Rasied Ranch with a Newer Contemporary In-Law Addition, numerous new upgrades that have been thoughtfully designed including massive Palladium windows, skylights providing glorious sunshine for a relaxed living experience. Settled on a private end lot abutting conservation and a fresh stream for fishing. You'll enjoy the popular open floor plan concept and spacious rooms all freshly painted with delightful earth colors throughout. Radiant flooring in most of the house.(heated floors). The Master Suite will dazzle you with new super-sized 8x8 Palladium windows overlooking the pastoral yard with pear tree and privacy. Cathedral ceilings accent the design of the room which also includes a deck overlooking the private backyard neighbor-free. Master Bath with designer tile, jacuzzi tub, stand-up shower, custom-made cabinets with solid maple wood and solid counter tops. Network hard wired from end to end. 3 car garage w/ engineered beam
Location
State MA
County Bristol
Zoning RES
Direction Route 140 to Reservoir to Arrow Street or Rt 123 to Elm St, Right on Reservoir and R on Arrow St.
Rooms
Family Room Cathedral Ceiling(s), Ceiling Fan(s), Flooring - Hardwood, Cable Hookup, High Speed Internet Hookup, Open Floorplan, Recessed Lighting, Lighting - Overhead
Basement Full, Finished, Walk-Out Access, Interior Entry, Garage Access, Concrete
Primary Bedroom Level Main
Dining Room Flooring - Stone/Ceramic Tile, French Doors, Deck - Exterior, Exterior Access, Open Floorplan, Recessed Lighting, Lighting - Overhead
Kitchen Skylight, Cathedral Ceiling(s), Ceiling Fan(s), Closet, Closet/Cabinets - Custom Built, Flooring - Stone/Ceramic Tile, Pantry, Countertops - Stone/Granite/Solid, Handicap Accessible, Kitchen Island, Cabinets - Upgraded, Cable Hookup, Dryer Hookup - Electric, High Speed Internet Hookup, Open Floorplan, Recessed Lighting, Stainless Steel Appliances, Gas Stove, Lighting - Overhead
Interior
Interior Features Bathroom - Full, Bathroom - With Tub & Shower, Ceiling Fan(s), Closet, Cable Hookup, Recessed Lighting, Dining Area, Countertops - Upgraded, Cabinets - Upgraded, Country Kitchen, Closet - Double, Bathroom - Half, Great Room, Home Office, Inlaw Apt., Office
Heating Central, Baseboard, Radiant, Oil, Fireplace
Cooling Central Air
Flooring Tile, Concrete, Laminate, Hardwood, Stone / Slate, Flooring - Stone/Ceramic Tile, Flooring - Hardwood, Flooring - Laminate
Fireplaces Number 4
Fireplaces Type Family Room, Living Room
Appliance Range, Dishwasher, Refrigerator, Range Hood, Oil Water Heater, Tank Water Heaterless, Utility Connections for Gas Range, Utility Connections for Gas Oven, Utility Connections for Electric Dryer
Laundry Dryer Hookup - Electric, Washer Hookup, First Floor
Exterior
Exterior Feature Balcony, Rain Gutters, Storage, Professional Landscaping, Fruit Trees, Garden, Stone Wall
Garage Spaces 3.0
Community Features Public Transportation, Shopping, Pool, Tennis Court(s), Park, Golf, Medical Facility, Conservation Area, Highway Access, House of Worship, Public School
Utilities Available for Gas Range, for Gas Oven, for Electric Dryer, Washer Hookup
Waterfront false
Waterfront Description Beach Front, Stream, Lake/Pond, River, Walk to, 0 to 1/10 Mile To Beach, Beach Ownership(Public)
View Y/N Yes
View Scenic View(s)
Roof Type Shingle, Solar Shingles
Total Parking Spaces 7
Garage Yes
Building
Lot Description Wooded, Cleared, Level
Foundation Concrete Perimeter
Sewer Public Sewer
Water Public
Others
Senior Community false
Read Less
Bought with Chinatti Realty Group • Pathways
GET MORE INFORMATION




