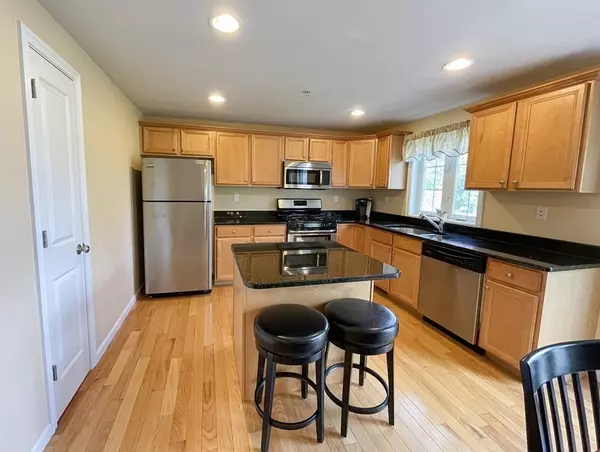For more information regarding the value of a property, please contact us for a free consultation.
6 Partridge Ln #B Salisbury, MA 01952
Want to know what your home might be worth? Contact us for a FREE valuation!

Our team is ready to help you sell your home for the highest possible price ASAP
Key Details
Sold Price $425,000
Property Type Condo
Sub Type Condominium
Listing Status Sold
Purchase Type For Sale
Square Footage 1,279 sqft
Price per Sqft $332
MLS Listing ID 72885950
Sold Date 10/12/21
Bedrooms 2
Full Baths 1
Half Baths 1
HOA Fees $271/mo
HOA Y/N true
Year Built 2012
Annual Tax Amount $3,593
Tax Year 2021
Property Description
Come see this meticulously maintained 3-level townhouse at The Salisbury Woods complex. Only 2-minutes to downtown Newburyport and 5-miles from Plum Island for stunning views of Newburyport Harbor. A rare opportunity to own in this lush, beautifully maintained, conveniently located development. Enjoy the fresh sea air blowing from across the salt marsh as you take in the vista on your private deck. Appreciate the functional floorplan, energy-efficient lighting, low fees and low-cost utilities, hardwood floors, tons of sunlight with an eat-in kitchen featuring granite counters and stainless appliances. The main level also has a bright living room and tiled half bath. Upstairs has 2 bedrooms with walk-in closets, an additional huge storage closet and a full bathroom with granite. The lower level allows entrance to the garage, more storage, laundry room, potential to finish more space and exit to back patio area for private grilling! One lucky buyer gets the "Newburyport Lifestyle."
Location
State MA
County Essex
Zoning C
Direction From MA-110 E, turn right on Bridge Road, left onto Partridge Lane.
Rooms
Primary Bedroom Level Third
Dining Room Flooring - Hardwood, Balcony / Deck
Kitchen Flooring - Hardwood, Breakfast Bar / Nook
Interior
Interior Features Mud Room
Heating Forced Air
Cooling Central Air
Flooring Tile, Carpet, Hardwood, Flooring - Stone/Ceramic Tile
Appliance Range, Dishwasher, Microwave, Refrigerator, Washer, Dryer, Electric Water Heater, Utility Connections for Gas Range, Utility Connections for Gas Oven, Utility Connections for Electric Dryer
Laundry In Basement, In Unit, Washer Hookup
Exterior
Garage Spaces 1.0
Fence Security
Community Features Shopping, Park, Walk/Jog Trails, Marina
Utilities Available for Gas Range, for Gas Oven, for Electric Dryer, Washer Hookup
Waterfront false
Waterfront Description Beach Front, Ocean, Beach Ownership(Public)
Roof Type Shingle
Parking Type Under, Off Street
Total Parking Spaces 1
Garage Yes
Building
Story 3
Sewer Public Sewer
Water Public
Schools
Elementary Schools Salisbury
Middle Schools Triton Rhs
High Schools Triton Rhs
Others
Pets Allowed Yes
Senior Community false
Read Less
Bought with Willis and Smith Group • Keller Williams Realty Evolution
GET MORE INFORMATION




