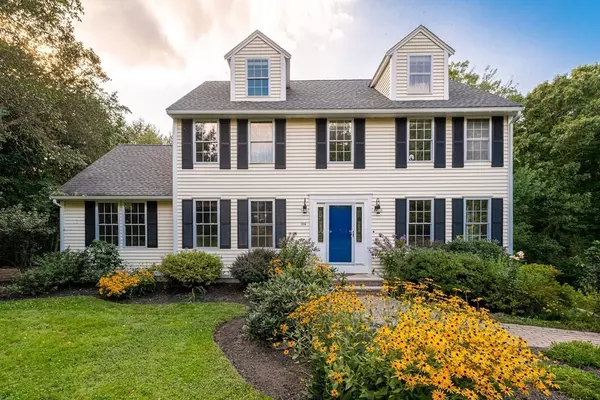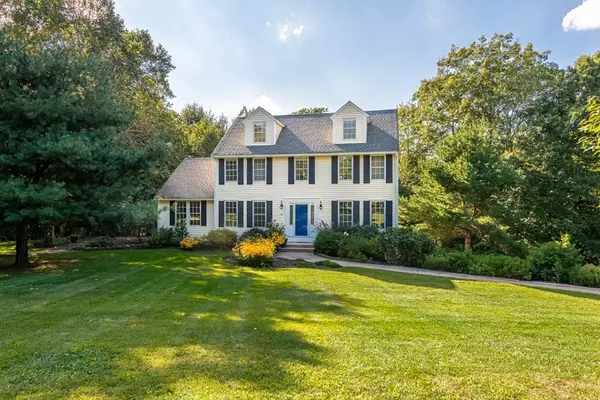For more information regarding the value of a property, please contact us for a free consultation.
124 Weldon Farm Rd Rowley, MA 01969
Want to know what your home might be worth? Contact us for a FREE valuation!

Our team is ready to help you sell your home for the highest possible price ASAP
Key Details
Sold Price $789,000
Property Type Single Family Home
Sub Type Single Family Residence
Listing Status Sold
Purchase Type For Sale
Square Footage 3,095 sqft
Price per Sqft $254
MLS Listing ID 72892685
Sold Date 10/08/21
Style Colonial
Bedrooms 4
Full Baths 2
Half Baths 1
Year Built 1997
Annual Tax Amount $8,966
Tax Year 2021
Lot Size 2.670 Acres
Acres 2.67
Property Description
With its location in one of Rowley's most desirable neighborhoods (tree-lined street w/lovely homes & sidewalks) its open, well laid out floor plan & private spacious yard this is the home you've been waiting for. Cathedral ceilings, a marble surround FP & atrium doors to a side balcony & patio grace the great room that opens to the eat-in kitchen w/granite center isle, SS applncs, wainscoting & sliders to the deck overlooking the yard & pool (new liner and filter pump). The dining room has hdwd flrs, chair rail & crown molding. The bright living room w/its hdwd floors & half bath/laundry complete the 1st floor. On the 2nd flr you'll find the primary suite w/full bath & walk-in closet, 2 bdrms & an office which leads to 2 more bdrms on the 3rd flr. Central a/c & radon remediation. The furnace & wtr htr were replaced in 2012 & 2015 respectively. Enjoy being minutes from NBPT, the commuter rail, parks, beaches, shopping & restaurants!
Location
State MA
County Essex
Zoning Res
Direction Route 1 to Wethersfield to Hillside to Weldon Farm or Route 1 to Glen To Coleman to Weldon Farm
Rooms
Family Room Closet, Flooring - Wall to Wall Carpet, Exterior Access, Recessed Lighting
Basement Full, Partially Finished, Walk-Out Access, Interior Entry, Garage Access, Radon Remediation System
Primary Bedroom Level Second
Dining Room Flooring - Hardwood, Chair Rail, Lighting - Overhead, Crown Molding
Kitchen Flooring - Hardwood, Dining Area, Kitchen Island, Deck - Exterior, Recessed Lighting, Slider, Stainless Steel Appliances, Wainscoting, Lighting - Pendant
Interior
Interior Features Cathedral Ceiling(s), Recessed Lighting, Attic Access, Lighting - Overhead, Great Room, Home Office, Foyer, High Speed Internet
Heating Forced Air, Electric Baseboard, Natural Gas, Fireplace(s)
Cooling Central Air
Flooring Tile, Carpet, Hardwood, Flooring - Wall to Wall Carpet, Flooring - Hardwood
Fireplaces Number 1
Appliance Range, Dishwasher, Microwave, Refrigerator, Washer, Dryer, Gas Water Heater
Laundry First Floor
Exterior
Exterior Feature Storage
Garage Spaces 2.0
Pool Above Ground
Community Features Public Transportation, Shopping, Park, Walk/Jog Trails, Stable(s), Golf, Bike Path, Conservation Area, Highway Access, House of Worship, Marina, Private School, T-Station, Sidewalks
Waterfront false
Roof Type Shingle
Parking Type Attached, Under, Garage Door Opener, Paved Drive, Off Street, Paved
Total Parking Spaces 6
Garage Yes
Private Pool true
Building
Lot Description Cleared, Level
Foundation Concrete Perimeter
Sewer Private Sewer
Water Public
Schools
Elementary Schools Pine Grove
Middle Schools Triton Middle
High Schools Triton Regional
Others
Senior Community false
Read Less
Bought with Nancy Judge • Keller Williams Realty Evolution
GET MORE INFORMATION




