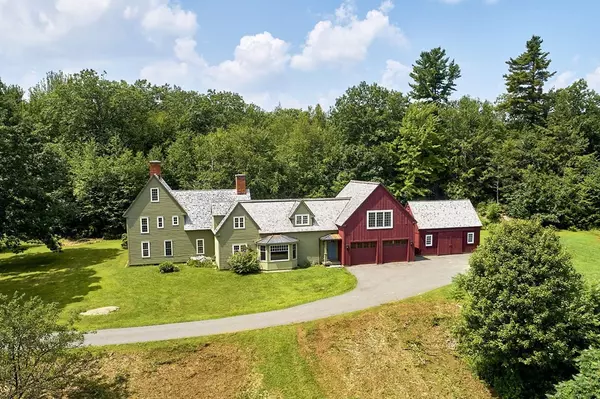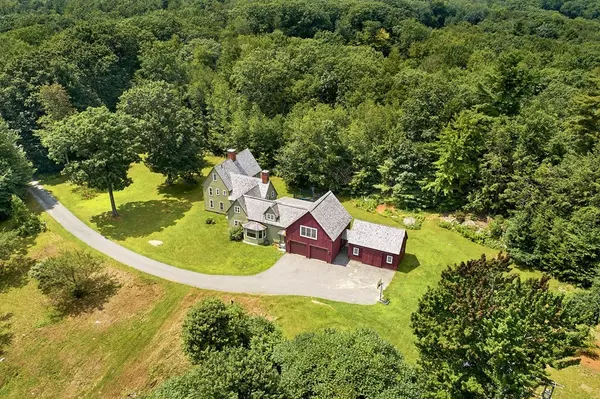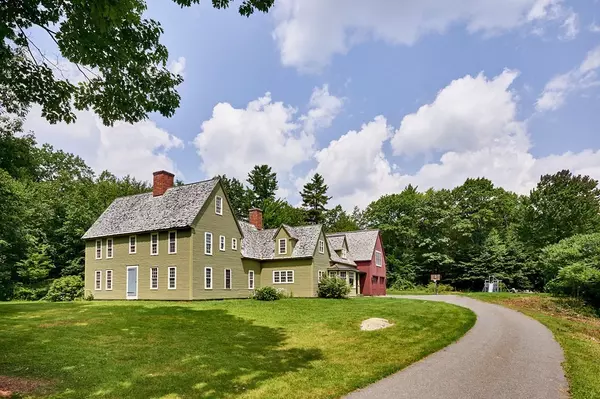For more information regarding the value of a property, please contact us for a free consultation.
93 Hyde Hill Rd. Goshen, MA 01096
Want to know what your home might be worth? Contact us for a FREE valuation!

Our team is ready to help you sell your home for the highest possible price ASAP
Key Details
Sold Price $756,000
Property Type Single Family Home
Sub Type Single Family Residence
Listing Status Sold
Purchase Type For Sale
Square Footage 3,775 sqft
Price per Sqft $200
MLS Listing ID 72879186
Sold Date 10/07/21
Style Colonial
Bedrooms 4
Full Baths 2
Half Baths 1
Year Built 1989
Annual Tax Amount $9,787
Tax Year 2021
Lot Size 28.690 Acres
Acres 28.69
Property Description
Beautifully sited upon a rolling landscape, this magnificent reproduction colonial integrates authentic period detail with modern amenities. Featuring a cedar & oak shingle roof, copper gutters, hand planed floors, handmade windows, hand forged ironwork, custom cabinetry, and 2 masonry fireplaces, this home has the soul of an antique with the amenities of a new home: air conditioning, ample closet space, 2nd fl. laundry, mudroom, walk-up attic, oversized 2-car garage, and adjacent barn. The heart of the home is the kitchen, remodeled and enlarged to include a window-filled dining area & family room space and flowing out to a large screen porch with stone floor. A Wright Builders addition in 2004 also added the master suite, office nook, and garage. The nearly 30-acre parcel has hiking trails as well as family compound possibilities with enough space for 3 additional building lots. A bucolic country setting just over the Williamsburg line and 20 minutes to Northampton & the highway.
Location
State MA
County Hampshire
Zoning RA
Direction GPS & zip are Williamsburg, not Goshen. Take Hyde Hill in Wburg, go 1.8 miles, driveway on right.
Rooms
Family Room Beamed Ceilings, Flooring - Wood, Exterior Access, Recessed Lighting
Basement Full, Walk-Out Access, Concrete
Primary Bedroom Level Second
Dining Room Beamed Ceilings, Flooring - Wood, Recessed Lighting
Kitchen Beamed Ceilings, Flooring - Stone/Ceramic Tile, Window(s) - Bay/Bow/Box, Pantry, Countertops - Stone/Granite/Solid, Countertops - Upgraded, Recessed Lighting, Stainless Steel Appliances
Interior
Interior Features Closet, Entry Hall
Heating Forced Air, Oil, Hydro Air
Cooling Central Air
Flooring Wood, Tile, Hardwood, Flooring - Stone/Ceramic Tile, Flooring - Hardwood
Fireplaces Number 2
Fireplaces Type Dining Room, Living Room
Appliance Range, Dishwasher, Refrigerator, Washer, Dryer, Oil Water Heater, Utility Connections for Gas Range
Laundry Flooring - Hardwood, Second Floor
Exterior
Exterior Feature Rain Gutters, Garden
Garage Spaces 2.0
Utilities Available for Gas Range
View Y/N Yes
View Scenic View(s)
Roof Type Wood
Total Parking Spaces 8
Garage Yes
Building
Lot Description Wooded, Cleared, Gentle Sloping
Foundation Concrete Perimeter
Sewer Private Sewer
Water Private
Read Less
Bought with Timothy Parker • Coldwell Banker Community REALTORS®
GET MORE INFORMATION




