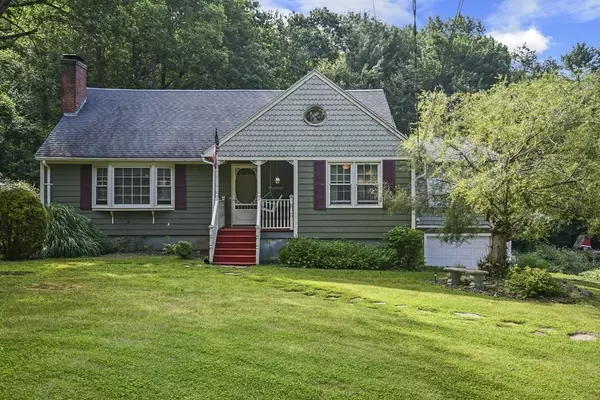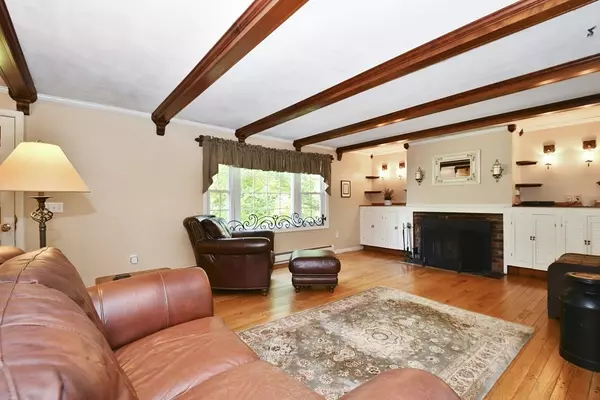For more information regarding the value of a property, please contact us for a free consultation.
40 Asnebumskit Rd Paxton, MA 01612
Want to know what your home might be worth? Contact us for a FREE valuation!

Our team is ready to help you sell your home for the highest possible price ASAP
Key Details
Sold Price $435,000
Property Type Single Family Home
Sub Type Single Family Residence
Listing Status Sold
Purchase Type For Sale
Square Footage 2,332 sqft
Price per Sqft $186
MLS Listing ID 72872073
Sold Date 10/07/21
Style Cape
Bedrooms 3
Full Baths 2
Year Built 1968
Annual Tax Amount $6,416
Tax Year 2021
Lot Size 0.500 Acres
Acres 0.5
Property Description
This charming 3-bedroom Cape is nestled on a dead-end street in the highly sought-after town of Paxton. You are going to LOVE the bright sun-filled space & beamed ceilings as you enter the living rm. The cabinet-packed kitchen offers ample countertop space & flows into the dining area which has French doors that open to the private back. 1st flr also features the master bedrm. a full bath, a home office w/ custom shelving & a spacious living rm a/ access to the back deck! Upstairs are 2 add’l bedrms & another full bath whereas the lower level has a fireplaced family rm w/ sliding glass doors that open to the patio, an exercise room, laundry & direct access to the garage! Your fenced-in backyard is a place you will want to spend the summer day/nights by grilling on the patio, gardening, or cooling down in the above-ground pool! Add’l features include a brook w/ a bridge that leads to trails - great for exploring, beautiful perennials & flowering trees! Welcome Home!
Location
State MA
County Worcester
Zoning 0R4
Direction Rt 122 (Pleasant St) to Asnebumskit Rd
Rooms
Family Room Ceiling Fan(s), Flooring - Wall to Wall Carpet, French Doors, Cable Hookup, Deck - Exterior, Exterior Access
Basement Full, Finished, Walk-Out Access, Interior Entry, Garage Access, Concrete
Primary Bedroom Level First
Kitchen Flooring - Laminate, Dining Area, French Doors, Chair Rail, Deck - Exterior, Exterior Access
Interior
Interior Features Closet/Cabinets - Custom Built, Cable Hookup, Slider, Office, Exercise Room, Bonus Room, Wired for Sound
Heating Baseboard, Electric Baseboard, Oil, Electric, Fireplace
Cooling None
Flooring Carpet, Laminate, Hardwood, Flooring - Hardwood, Flooring - Wall to Wall Carpet
Fireplaces Number 2
Fireplaces Type Living Room, Wood / Coal / Pellet Stove
Appliance Range, Dishwasher, Microwave, Refrigerator, Oil Water Heater, Tank Water Heaterless
Laundry Electric Dryer Hookup, Washer Hookup, In Basement
Exterior
Exterior Feature Rain Gutters, Storage, Stone Wall
Garage Spaces 2.0
Fence Fenced
Pool Above Ground
Community Features Park, Walk/Jog Trails, Bike Path, Public School
Waterfront false
Waterfront Description Stream
Roof Type Shingle
Parking Type Attached, Garage Door Opener, Storage, Garage Faces Side, Oversized, Paved Drive, Off Street, Paved
Total Parking Spaces 3
Garage Yes
Private Pool true
Building
Lot Description Wooded, Level
Foundation Concrete Perimeter
Sewer Private Sewer
Water Public
Read Less
Bought with Dolber Team • DeVries Dolber Realty, LLC
GET MORE INFORMATION




