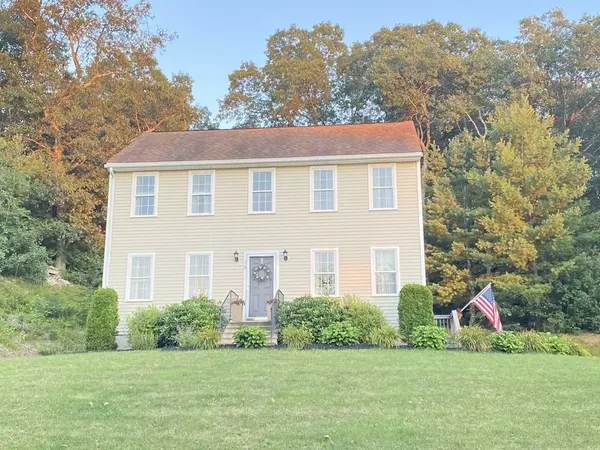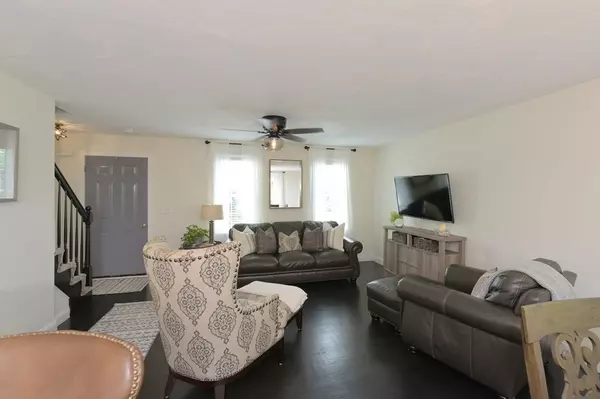For more information regarding the value of a property, please contact us for a free consultation.
16 Rose Lane Uxbridge, MA 01569
Want to know what your home might be worth? Contact us for a FREE valuation!

Our team is ready to help you sell your home for the highest possible price ASAP
Key Details
Sold Price $460,000
Property Type Single Family Home
Sub Type Single Family Residence
Listing Status Sold
Purchase Type For Sale
Square Footage 2,200 sqft
Price per Sqft $209
Subdivision Arbor Estates
MLS Listing ID 72872747
Sold Date 10/01/21
Style Colonial
Bedrooms 3
Full Baths 1
Half Baths 2
HOA Y/N false
Year Built 2010
Annual Tax Amount $5,593
Tax Year 2021
Lot Size 1.020 Acres
Acres 1.02
Property Description
Move right in & relax in this inviting, open concept colonial ! Oak hardwoods on 1st floor (stained w/a rich stain), & an amazing kitchen w/an island, quartz counters, tile backsplash & stainless steel appliances. Half bath houses laundry on 1st level & office on this floor can be a more formal Dining rm if desired. 2nd level features a front to back master w/dual walk-ins & hollywood entrance to full bath. Bath is appointed w/an oversized vanity, newer tile floor & opens again to the hall where two additional spacious bedrooms await. Hardwood floors in all bedrooms. Full finished basement is bright & light w/a large family room & another bonus rm (currently a Salon but could be used for your hm bus/office) w/1/2 bath. Full staircase from this room leads to a covered enclosure to the back yard. Central air, composite deck, updated lighting & hardware & new carpet on the stairs. This home is perched nicely overlooking the cul-de-sac in Arbor Estates. Call for your private tour!
Location
State MA
County Worcester
Zoning RC
Direction Blackstone St to East St. left on Country Rd left on Arbor left on Rose
Rooms
Family Room Flooring - Laminate, Lighting - Overhead
Basement Full, Finished, Walk-Out Access, Interior Entry, Concrete
Primary Bedroom Level Second
Dining Room Flooring - Hardwood, Chair Rail, Open Floorplan, Lighting - Overhead
Kitchen Flooring - Hardwood, Dining Area, Countertops - Stone/Granite/Solid, Kitchen Island, Open Floorplan, Slider, Stainless Steel Appliances, Lighting - Pendant
Interior
Interior Features Lighting - Sconce, Lighting - Overhead, Bonus Room
Heating Forced Air, Oil
Cooling Central Air
Flooring Tile, Carpet, Hardwood, Flooring - Laminate
Appliance Range, Dishwasher, Microwave, Refrigerator, Washer, Dryer, Tank Water Heater, Utility Connections for Electric Range, Utility Connections for Electric Dryer
Laundry First Floor, Washer Hookup
Exterior
Exterior Feature Rain Gutters, Professional Landscaping
Utilities Available for Electric Range, for Electric Dryer, Washer Hookup
Waterfront false
Roof Type Shingle
Parking Type Paved Drive, Off Street, Paved
Total Parking Spaces 6
Garage No
Building
Lot Description Gentle Sloping
Foundation Concrete Perimeter
Sewer Private Sewer
Water Public
Others
Senior Community false
Acceptable Financing Contract
Listing Terms Contract
Read Less
Bought with Chelsea McLaughlin • Phillips Premier Properties, LLC
GET MORE INFORMATION




