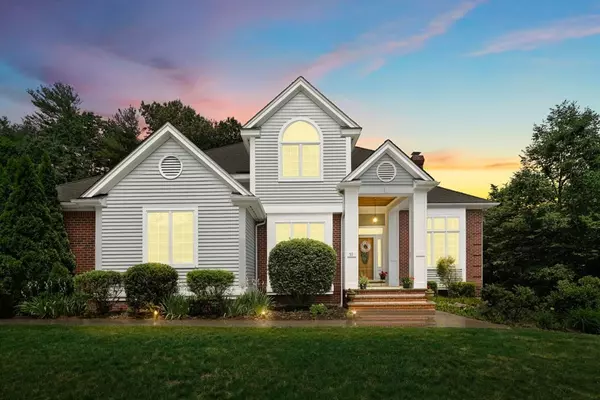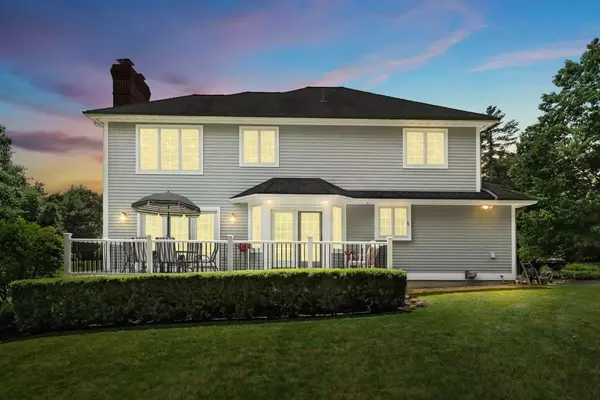For more information regarding the value of a property, please contact us for a free consultation.
53 Cindy Ln Rowley, MA 01969
Want to know what your home might be worth? Contact us for a FREE valuation!

Our team is ready to help you sell your home for the highest possible price ASAP
Key Details
Sold Price $875,000
Property Type Single Family Home
Sub Type Single Family Residence
Listing Status Sold
Purchase Type For Sale
Square Footage 2,692 sqft
Price per Sqft $325
MLS Listing ID 72869948
Sold Date 10/01/21
Style Colonial, Contemporary
Bedrooms 4
Full Baths 2
Half Baths 1
Year Built 2000
Annual Tax Amount $9,756
Tax Year 2021
Lot Size 1.030 Acres
Acres 1.03
Property Description
Welcome to 53 Cindy Lane!! This modern, colonial style home in a rural setting in Rowley. 4 beds, 3 baths, nearly 2,700 sqft, on over an acre lot. Gorgeous landscaping with a large, tree lined backyard. Wide driveway to 3-car attached garage with central vac. Formal entrance leads into a flowing floor plan with hardwood throughout and wide room openings. Large living room offers cozy brick fireplace, wet bar and access to back deck. Huge eat-in kitchen features: stainless steel appliances, large island, granite countertops and access to spacious deck. Romantic master retreat with tray ceilings, large walk-in closet, dual vanities with acrylic countertops, make-up counter and soaking tub with nature views. Unfinished basement with brick fireplace and 8' ceilings has great potential to be finished. Plumbing for basement bathroom in place. Great location between RT 1 & 95, near Willowdale State Forest and Bradley Palmer State Park.
Location
State MA
County Essex
Zoning res
Direction Rt 133 to Leslie Rd to Wilson Pond Ln turns into Cindy
Rooms
Basement Full, Walk-Out Access, Interior Entry, Concrete, Unfinished
Primary Bedroom Level Second
Dining Room Flooring - Hardwood, Window(s) - Picture
Kitchen Flooring - Stone/Ceramic Tile, Window(s) - Bay/Bow/Box, Dining Area, Balcony / Deck, Countertops - Stone/Granite/Solid, Kitchen Island, Deck - Exterior, Exterior Access, High Speed Internet Hookup, Open Floorplan, Recessed Lighting, Stainless Steel Appliances, Gas Stove, Lighting - Pendant
Interior
Interior Features Beamed Ceilings, High Speed Internet Hookup, Den, Central Vacuum, Wet Bar
Heating Baseboard, Natural Gas
Cooling Central Air
Flooring Tile, Carpet, Hardwood, Flooring - Hardwood
Fireplaces Number 2
Fireplaces Type Living Room
Appliance Range, Dishwasher, Microwave, Refrigerator, Freezer, Washer, Dryer, Vacuum System, Gas Water Heater, Utility Connections for Gas Range, Utility Connections for Gas Oven
Laundry First Floor, Washer Hookup
Exterior
Exterior Feature Storage, Sprinkler System
Garage Spaces 3.0
Community Features Stable(s), Highway Access
Utilities Available for Gas Range, for Gas Oven, Washer Hookup, Generator Connection
Waterfront false
Roof Type Shingle
Parking Type Attached, Paved Drive, Off Street
Total Parking Spaces 5
Garage Yes
Building
Lot Description Wooded
Foundation Concrete Perimeter
Sewer Private Sewer
Water Public
Read Less
Bought with Nicholas Coppola • Keller Williams Realty
GET MORE INFORMATION




