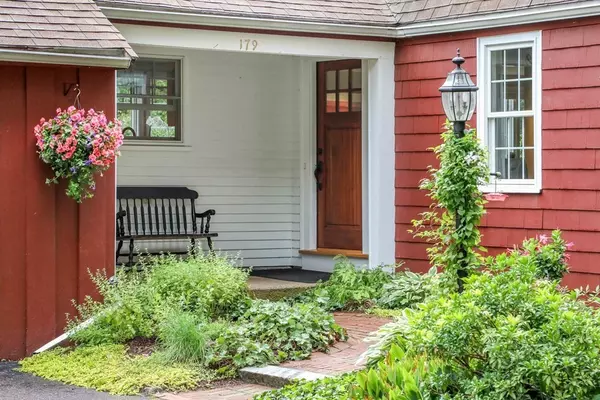For more information regarding the value of a property, please contact us for a free consultation.
179 Perkins Row Topsfield, MA 01983
Want to know what your home might be worth? Contact us for a FREE valuation!

Our team is ready to help you sell your home for the highest possible price ASAP
Key Details
Sold Price $755,000
Property Type Single Family Home
Sub Type Single Family Residence
Listing Status Sold
Purchase Type For Sale
Square Footage 1,910 sqft
Price per Sqft $395
MLS Listing ID 72879294
Sold Date 09/30/21
Style Colonial
Bedrooms 3
Full Baths 2
Year Built 1958
Annual Tax Amount $10,015
Tax Year 2021
Lot Size 0.920 Acres
Acres 0.92
Property Description
JUST LISTED! Pride of ownership is displayed in this meticulously maintained 3 bedroom 2 bath colonial w/ a beautiful floor plan, ideal for today's living! The newly updated kitchen is the heart of the home w/stainless appliances, granite countertops, & open to a spacious dining & family room area on one side & a fireplaced living room on the other. A newly updated full bath and an office or guest room complete the first floor. The second floor boasts three well appointed bedrooms and another updated full bath. The lower level features a terrific bonus room with new wall to wall carpet .Extra special updates include hardwood floors throughout (except baths), new hot water tank (2021), newly painted exterior (2020), new custom sliding barn door (2019, chimney repointed/new liner (2019) newer garage door (2018), new front door (2015) & newer windows & are just some of the hallmarks of this great family home. Outside you will find a gorgeous yard w/ gardens that are a dream come true!
Location
State MA
County Essex
Zoning IRA
Direction Howlett St to Perkins Row (corner of Candlewood and Perkins)
Rooms
Family Room Flooring - Hardwood
Basement Interior Entry
Primary Bedroom Level Second
Kitchen Flooring - Hardwood, Countertops - Stone/Granite/Solid, Cabinets - Upgraded, Exterior Access, Open Floorplan, Recessed Lighting, Remodeled, Stainless Steel Appliances
Interior
Interior Features Home Office, Bonus Room
Heating Baseboard, Oil
Cooling Window Unit(s)
Flooring Tile, Hardwood, Flooring - Hardwood, Flooring - Wall to Wall Carpet
Fireplaces Number 1
Appliance Range, Dishwasher, Microwave, Refrigerator
Laundry In Basement
Exterior
Garage Spaces 2.0
Waterfront false
Roof Type Shingle
Parking Type Attached, Garage Door Opener, Garage Faces Side, Paved Drive, Off Street
Total Parking Spaces 3
Garage Yes
Building
Foundation Concrete Perimeter
Sewer Private Sewer
Water Public
Schools
Elementary Schools Steward/Proctor
Middle Schools Masconomet
High Schools Masconomet
Read Less
Bought with The Kattman Team • Berkshire Hathaway HomeServices Commonwealth Real Estate
GET MORE INFORMATION




