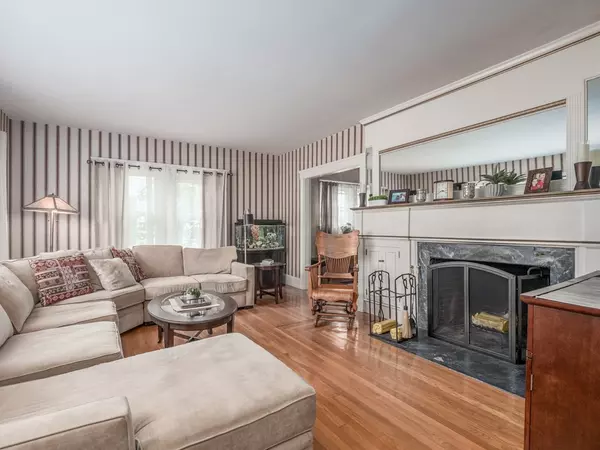For more information regarding the value of a property, please contact us for a free consultation.
235 Wentworth Ave Lowell, MA 01852
Want to know what your home might be worth? Contact us for a FREE valuation!

Our team is ready to help you sell your home for the highest possible price ASAP
Key Details
Sold Price $489,900
Property Type Single Family Home
Sub Type Single Family Residence
Listing Status Sold
Purchase Type For Sale
Square Footage 2,080 sqft
Price per Sqft $235
Subdivision Belvidere
MLS Listing ID 72876850
Sold Date 09/30/21
Style Colonial
Bedrooms 4
Full Baths 1
Half Baths 1
HOA Y/N false
Year Built 1910
Annual Tax Amount $4,903
Tax Year 2021
Lot Size 8,712 Sqft
Acres 0.2
Property Description
Great 4 plus bedroom colonial with gleaming hardwood floors throughout this charming home located in the heart of Belvidere. You will fall in love with this classic colonial when you walk in the front door, with a a great open foyer, spacious living room with a cozy fireplace, custom built ins, a large bay window to let the natural light flow. Then imagine entertaining in the large formal dining room off the kitchen for the upcoming holidays with a built in china closet which flows nicely into the updated kitchen. The kitchen has new cabinets, SS appliances, granite counters and a full eat in kitchen. Off the back of the home features a library/study with built in book shelves, a cozy gas stove which flows into a large bonus room, or if needed a 5th bedroom. The 2nd floor has an updated full bath with granite counters, a jacuzzi soaking tub/shower and four spacious bedrooms with hardwood floors. Mini split AC's strategically placed thru out the home. This gem won't last long!!
Location
State MA
County Middlesex
Area Belvidere
Zoning S1002
Direction Andover Street Rt 133 to Wentworth Av
Rooms
Basement Full, Walk-Out Access, Concrete, Unfinished
Primary Bedroom Level Second
Dining Room Closet/Cabinets - Custom Built, Flooring - Hardwood, Crown Molding
Kitchen Ceiling Fan(s), Flooring - Hardwood, Dining Area, Countertops - Stone/Granite/Solid, Countertops - Upgraded, Breakfast Bar / Nook, Cabinets - Upgraded, Deck - Exterior, Exterior Access, Remodeled, Stainless Steel Appliances, Lighting - Pendant, Beadboard
Interior
Interior Features Closet/Cabinets - Custom Built, Bonus Room, Library, Foyer, Internet Available - Broadband
Heating Steam, Natural Gas
Cooling Ductless
Flooring Wood, Tile, Hardwood, Wood Laminate, Flooring - Wall to Wall Carpet, Flooring - Laminate, Flooring - Hardwood
Fireplaces Number 1
Fireplaces Type Living Room
Appliance Range, Dishwasher, Microwave, Gas Water Heater, Utility Connections for Electric Range, Utility Connections for Gas Dryer, Utility Connections for Electric Dryer
Laundry In Basement
Exterior
Exterior Feature Storage, Professional Landscaping, Sprinkler System, Garden, Stone Wall
Fence Fenced
Community Features Public Transportation, Shopping, Tennis Court(s), Park, Golf, Medical Facility, Conservation Area, Highway Access, House of Worship, Private School, Public School, T-Station, University, Sidewalks
Utilities Available for Electric Range, for Gas Dryer, for Electric Dryer
Waterfront false
Roof Type Shingle
Parking Type Paved Drive, Off Street, On Street, Paved
Total Parking Spaces 3
Garage No
Building
Lot Description Wooded, Cleared
Foundation Block, Granite
Sewer Public Sewer
Water Public
Read Less
Bought with Eugene Clark • C&M Signature Property Group
GET MORE INFORMATION




