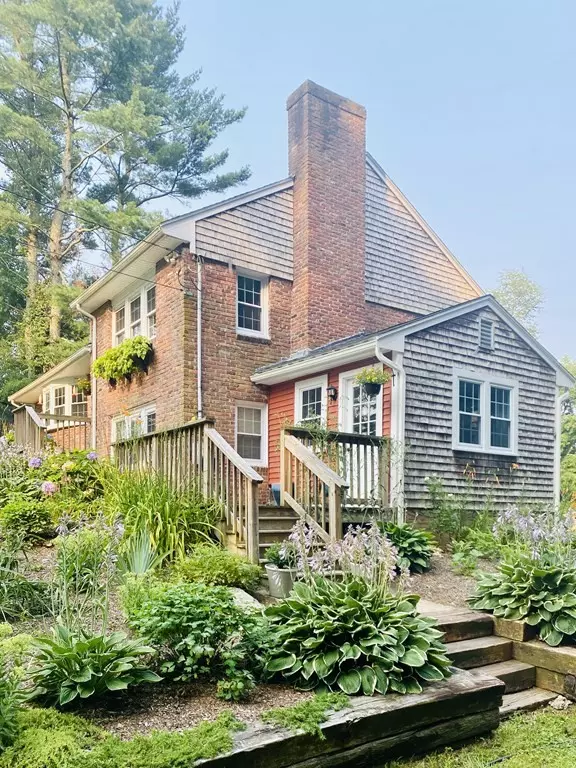For more information regarding the value of a property, please contact us for a free consultation.
149 Main Street Plympton, MA 02367
Want to know what your home might be worth? Contact us for a FREE valuation!

Our team is ready to help you sell your home for the highest possible price ASAP
Key Details
Sold Price $460,000
Property Type Single Family Home
Sub Type Single Family Residence
Listing Status Sold
Purchase Type For Sale
Square Footage 2,075 sqft
Price per Sqft $221
MLS Listing ID 72883678
Sold Date 09/30/21
Bedrooms 3
Full Baths 2
HOA Y/N false
Year Built 1968
Annual Tax Amount $6,341
Tax Year 2021
Lot Size 1.360 Acres
Acres 1.36
Property Description
Pride of ownership shines throughout this beautiful one of a kind multilevel home. This captivating home is set far back from the road in a desirable farm area where privacy is abundant. In the back you'll find many mature plantings and an in ground pool and cabana. Step inside and experience the enormous bright and sunny great room with cathedral ceilings and a skylight. The home features newer roof, vinyl windows, heating system, and 200 amp electrical system. New in 2020 are the well, well pump, pool pump, DE filter and vinyl liner. The kitchen features large bank of full sized windows which give a breathtaking view of the front yard and gorgeous perennial gardens. Granite countertops and stainless appliances are always nice too! This amazing home is also located very close to the desirable Dennett Elementary School, the trails at Cato's Ridge, shopping at Colony Place and the Halifax commuter rail. Don't miss this rare opportunity.
Location
State MA
County Plymouth
Zoning R1
Direction 106 to Main Street
Rooms
Basement Full
Primary Bedroom Level First
Kitchen Ceiling Fan(s), Flooring - Stone/Ceramic Tile, Window(s) - Bay/Bow/Box, Countertops - Stone/Granite/Solid, Exterior Access, Gas Stove, Lighting - Sconce
Interior
Interior Features Mud Room
Heating Baseboard, Natural Gas
Cooling Window Unit(s)
Flooring Tile, Carpet
Fireplaces Number 1
Fireplaces Type Living Room
Appliance Range, Microwave, Refrigerator, Washer, Dryer, Gas Water Heater, Utility Connections for Gas Range, Utility Connections for Electric Dryer
Laundry Washer Hookup
Exterior
Exterior Feature Rain Gutters, Fruit Trees, Garden
Pool In Ground
Community Features Shopping, Walk/Jog Trails, Highway Access, Public School, T-Station
Utilities Available for Gas Range, for Electric Dryer, Washer Hookup
Waterfront false
Roof Type Shingle
Parking Type Off Street, Unpaved
Total Parking Spaces 6
Garage No
Private Pool true
Building
Lot Description Wooded, Cleared, Gentle Sloping
Foundation Concrete Perimeter
Sewer Private Sewer
Water Private
Schools
Elementary Schools Dennett
Middle Schools Silver Lake
High Schools Silver Lake
Read Less
Bought with Julie Woods • Molisse Realty Group
GET MORE INFORMATION




