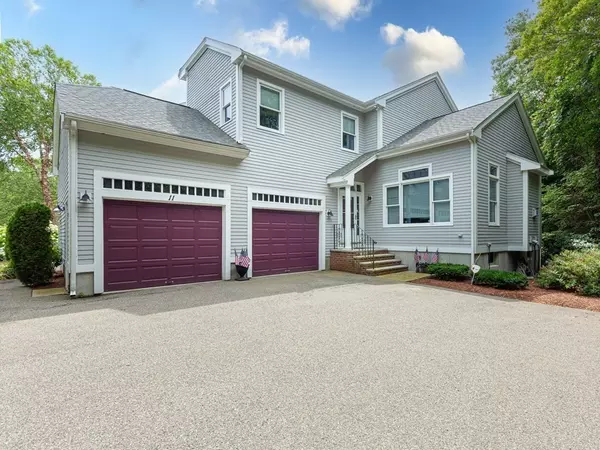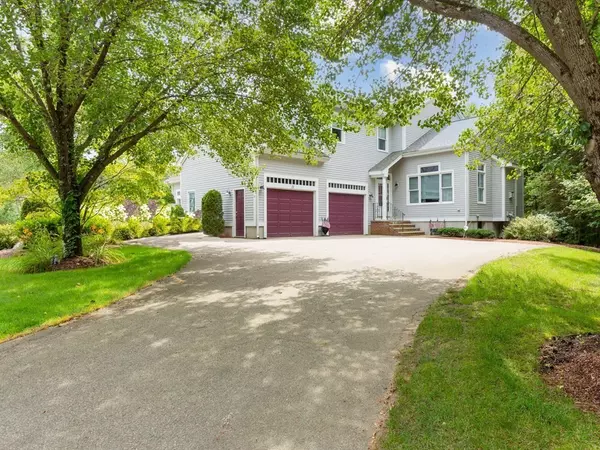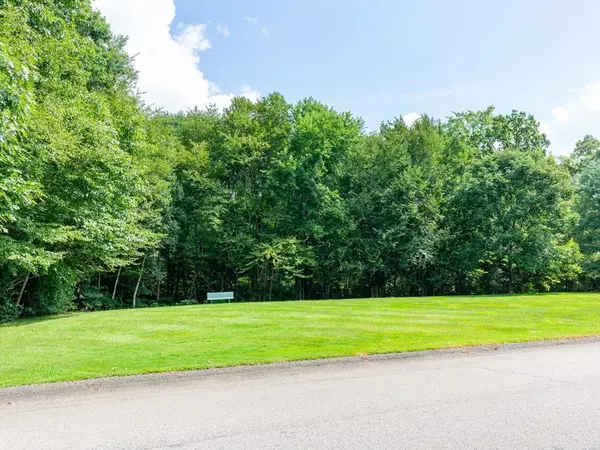For more information regarding the value of a property, please contact us for a free consultation.
11 Edgewater Dr #11 Norton, MA 02766
Want to know what your home might be worth? Contact us for a FREE valuation!

Our team is ready to help you sell your home for the highest possible price ASAP
Key Details
Sold Price $469,000
Property Type Condo
Sub Type Condominium
Listing Status Sold
Purchase Type For Sale
Square Footage 2,194 sqft
Price per Sqft $213
MLS Listing ID 72882941
Sold Date 09/30/21
Bedrooms 3
Full Baths 2
Half Baths 1
HOA Fees $533/mo
HOA Y/N true
Year Built 2001
Annual Tax Amount $5,687
Tax Year 2021
Property Description
FIRST SHOWINGS FRIDAY, 8/20-OPEN HOUSE SATURDAY 8/21-10 AM-12 PM- OFFERS BY 8/23 AT 2 PM....Here's your chance, Incredible THREE Bedroom, 2.5 bath Townhouse situated in a private enclave of River Crossing. French doors open to Soaring-ceiling Family Room w/ Marble Surround Gas Fireplace opens to Dining Room & large updated Kitchen w/ white cabinets, tile backsplash & granite countertops. Wonderful Screened Porch offers quiet escape overlooking private backyard. Dramatic turned staircase to the Cathedral Master Bedroom Suite w/ Full Bath and walk-in Closet, Two other bedrooms have Vaulted Ceilings and Closets with another Full Bath...Head down to the Finished Basement w/ Office area and Bonus Game/TV Room & Climate-Control Wine Cellar!!!. Amenities/Upgrades include: Oversized 2-Car Garage, Huge Driveway, First floor laundry and Mudroom, Hardwood Flooring, Central Air, Gas Heating, Ceiling Fans, Tons of Recessed Lighting, Whole House Water Filter, Professional Landscape.
Location
State MA
County Bristol
Zoning Res
Direction Route 123 (Main St) to Edgewater Drive.
Rooms
Family Room Cathedral Ceiling(s), Ceiling Fan(s), Flooring - Hardwood, Open Floorplan, Recessed Lighting
Primary Bedroom Level Second
Dining Room Flooring - Hardwood, Window(s) - Picture
Kitchen Flooring - Stone/Ceramic Tile, Dining Area, Countertops - Stone/Granite/Solid, Peninsula
Interior
Interior Features Slider, Home Office, Bonus Room, Sun Room
Heating Forced Air, Natural Gas
Cooling Central Air
Flooring Tile, Carpet, Hardwood, Flooring - Wall to Wall Carpet
Fireplaces Number 1
Appliance Range, Dishwasher, Microwave, Refrigerator, Washer, Dryer, Gas Water Heater, Utility Connections for Gas Range
Laundry Flooring - Stone/Ceramic Tile, Main Level, First Floor, In Unit
Exterior
Garage Spaces 2.0
Utilities Available for Gas Range
Waterfront false
Roof Type Shingle
Total Parking Spaces 4
Garage Yes
Building
Story 3
Sewer Private Sewer
Water Public
Schools
Elementary Schools Yelle
Middle Schools Norton Middle
High Schools Norton High
Others
Pets Allowed Yes w/ Restrictions
Senior Community false
Acceptable Financing Contract
Listing Terms Contract
Read Less
Bought with Laurie Henighan • Berkshire Hathaway HomeServices Page Realty
GET MORE INFORMATION




