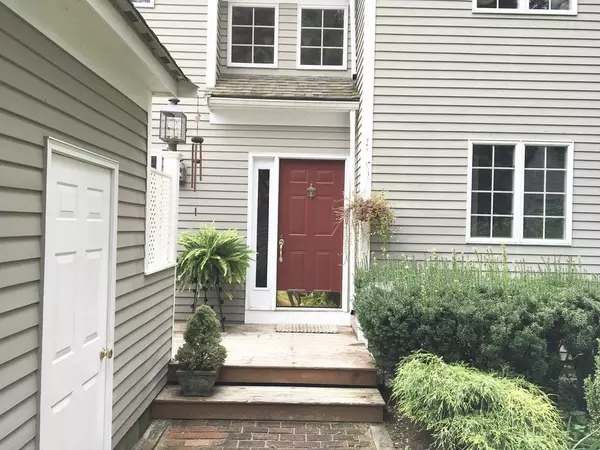For more information regarding the value of a property, please contact us for a free consultation.
30 Winnecunnet Drive #30 Norton, MA 02766
Want to know what your home might be worth? Contact us for a FREE valuation!

Our team is ready to help you sell your home for the highest possible price ASAP
Key Details
Sold Price $396,000
Property Type Condo
Sub Type Condominium
Listing Status Sold
Purchase Type For Sale
Square Footage 1,742 sqft
Price per Sqft $227
MLS Listing ID 72879453
Sold Date 09/30/21
Bedrooms 2
Full Baths 2
HOA Fees $471
HOA Y/N true
Year Built 1988
Annual Tax Amount $4,447
Tax Year 2021
Property Description
WINNECUNNET SHORES - Beautiful End Unit in private park like setting. Two Bedroom, 2 Bath unit featuring a remodeled eat-in kitchen with imported porcelain tile floor, stainless steel appliances, granite counters and dining area leading out to a private deck. Large Living Room w/ fireplace and cathedral ceilings, recessed lights, NEW carpet that leads out to the second large deck overlooking a private backyard. First floor den/office w/surround sound system ready for hookup. First floor full bath with tiled walls and ceramic tiled floor. Master bedroom on second floor w/ walk-in closet, ceiling fan. Second bedroom good sized. Plus a sitting area that leads out to a balcony overlooking the picturesque setting. Second floor full bath with double sinks and ceramic tiled floor. Spiral staircase leads to another room for storage/office and extra attic storage space. One car garage w/ auto opener and extra storage. Gas heat, central air, open foyer, NEW carpets, BEST LOCATION IN COMPLEX!!
Location
State MA
County Bristol
Zoning res
Direction Bay Street to Plain to Winnecunnet Drive
Rooms
Family Room Flooring - Wall to Wall Carpet
Primary Bedroom Level Second
Kitchen Flooring - Stone/Ceramic Tile, Dining Area, Pantry, Countertops - Stone/Granite/Solid, Exterior Access, Remodeled, Stainless Steel Appliances
Interior
Interior Features Attic Access, Sitting Room, Loft
Heating Forced Air, Natural Gas
Cooling Central Air
Flooring Wood, Tile, Carpet, Flooring - Wall to Wall Carpet
Fireplaces Number 1
Fireplaces Type Living Room
Appliance Range, Dishwasher, Microwave, Refrigerator, Gas Water Heater, Utility Connections for Electric Range
Laundry First Floor
Exterior
Exterior Feature Balcony
Garage Spaces 1.0
Community Features Shopping, Walk/Jog Trails, Bike Path, Conservation Area, Highway Access
Utilities Available for Electric Range
Waterfront false
Roof Type Shingle
Total Parking Spaces 3
Garage Yes
Building
Story 3
Sewer Private Sewer
Water Public
Others
Acceptable Financing Contract
Listing Terms Contract
Read Less
Bought with Samuel Moor • Marble House Realty, Inc.
GET MORE INFORMATION




