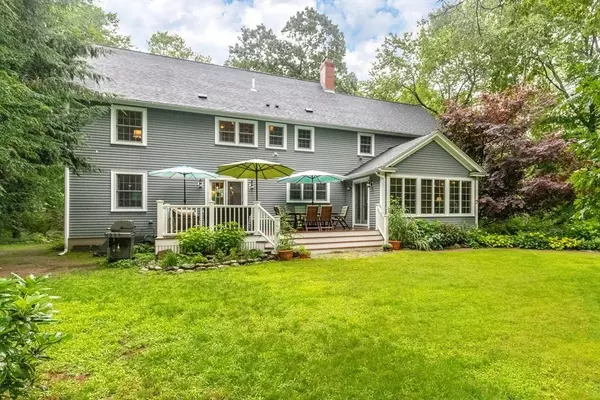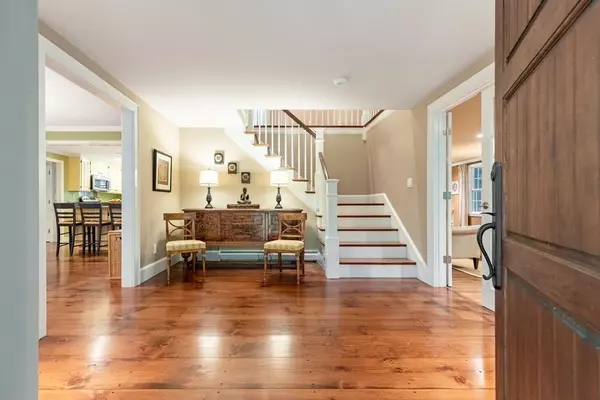For more information regarding the value of a property, please contact us for a free consultation.
64 Parsonage Lane Topsfield, MA 01983
Want to know what your home might be worth? Contact us for a FREE valuation!

Our team is ready to help you sell your home for the highest possible price ASAP
Key Details
Sold Price $1,151,000
Property Type Single Family Home
Sub Type Single Family Residence
Listing Status Sold
Purchase Type For Sale
Square Footage 3,338 sqft
Price per Sqft $344
MLS Listing ID 72865182
Sold Date 09/30/21
Style Colonial
Bedrooms 4
Full Baths 2
Half Baths 1
HOA Y/N false
Year Built 1970
Annual Tax Amount $13,350
Tax Year 2021
Lot Size 1.110 Acres
Acres 1.11
Property Description
LIKE NEW, GREAT LOCATION, MOVE IN READY! Set back off the road, this private & spacious home had major renovations in 2008-9, 2013. Renovations: 2nd fl totally renov/expanded, new front porch, siding, windows, baths, doors, roof, heating, sun room & deck. Radiant heat 1st & 2nd floors. Wood floors throughout home. Eat in kitchen w/wide pine floors, center island, built ins, soapstone & stainless. Family rm exudes warmth w/ gas fireplace, pegged oak floors, built ins, wainscoting & French doors open to 4 season sun room w/wood barrel ceiling & access to deck. Front to back office/living room w/French doors & custom built ins. Formal dining room has access to private backyard. 2nd fl boasts high ceilings. Library area has beautiful tray ceiling & accent lighting. Gorgeous master w/wall of windows, luxurious steam shower bath, dressing area & walk in closet. Add 3 bdrms highlight built ins & closet organizers. Beautifully renovated family bath. Perennial gardens & rail trail nearby. WOW!
Location
State MA
County Essex
Zoning IRA
Direction Washington St to Parsonage Lane or Bare Hill Rd to Parsonage Lane
Rooms
Family Room Closet/Cabinets - Custom Built, Flooring - Wood, French Doors, Recessed Lighting, Crown Molding
Basement Full, Interior Entry, Garage Access, Concrete, Unfinished
Primary Bedroom Level Second
Dining Room Flooring - Wood, French Doors, Chair Rail, Exterior Access, Crown Molding
Kitchen Closet/Cabinets - Custom Built, Flooring - Wood, Pantry, Countertops - Stone/Granite/Solid, Stainless Steel Appliances, Crown Molding
Interior
Interior Features Closet, Recessed Lighting, Crown Molding, Closet/Cabinets - Custom Built, Dining Area, Sun Room, Foyer, Library, High Speed Internet
Heating Radiant, Natural Gas, Ductless
Cooling Central Air, Ductless
Flooring Tile, Hardwood, Pine, Flooring - Hardwood, Flooring - Wood
Fireplaces Number 1
Fireplaces Type Family Room
Appliance Range, Dishwasher, Microwave, Refrigerator, Washer, Dryer, Electric Water Heater, Tank Water Heater, Utility Connections for Electric Range, Utility Connections for Electric Dryer
Laundry Electric Dryer Hookup, Washer Hookup, In Basement
Exterior
Exterior Feature Rain Gutters, Storage, Professional Landscaping, Garden, Stone Wall
Garage Spaces 2.0
Community Features Tennis Court(s), Park, Walk/Jog Trails, Golf, Bike Path, Conservation Area, Highway Access, House of Worship, Private School, Public School
Utilities Available for Electric Range, for Electric Dryer, Washer Hookup, Generator Connection
Waterfront false
Waterfront Description Beach Front, Lake/Pond
Roof Type Shingle
Parking Type Attached, Under, Garage Door Opener, Paved Drive, Off Street, Paved
Total Parking Spaces 6
Garage Yes
Building
Lot Description Wooded, Cleared, Level
Foundation Concrete Perimeter
Sewer Private Sewer
Water Public
Schools
Elementary Schools Steward/Proctor
Middle Schools Masconomet
High Schools Masconomet
Others
Senior Community false
Read Less
Bought with Laurie Marshall • Coldwell Banker Realty - Topsfield
GET MORE INFORMATION




