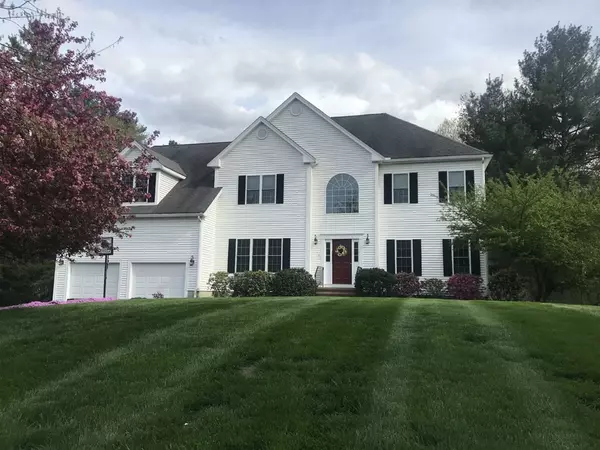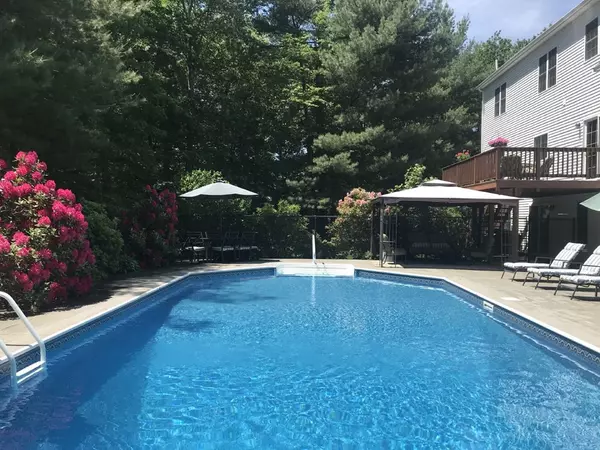For more information regarding the value of a property, please contact us for a free consultation.
18 Fletcher Way Norton, MA 02766
Want to know what your home might be worth? Contact us for a FREE valuation!

Our team is ready to help you sell your home for the highest possible price ASAP
Key Details
Sold Price $820,000
Property Type Single Family Home
Sub Type Single Family Residence
Listing Status Sold
Purchase Type For Sale
Square Footage 3,725 sqft
Price per Sqft $220
MLS Listing ID 72848385
Sold Date 09/29/21
Style Colonial
Bedrooms 4
Full Baths 2
Half Baths 1
Year Built 2003
Annual Tax Amount $9,576
Tax Year 2021
Lot Size 1.140 Acres
Acres 1.14
Property Description
Longwood Estates- Newly Updated – 4 BR, 2.5 BA Colonial, Vaulted Ceiling Family Room w/ Fireplace, open to large Kitchen w/ Granite Counters, New Appliances, High Ceilings, Slider to Deck overlooking Backyard & Pool. Open Foyer, Home Office, Formal Living Room & Dining Room complete the 1st FL. 2nd FL includes 4 BRs, 2 Full Baths & addnl space that could be expanded. Spacious Master Suite w/ large Walk-In Closet - Private Bath w/ Jacuzzi Tub & Quartz Double Vanity countertop. Large Rec Rm in Finished Walk-Out Basement w/ Sliders to Patio & 1+ acre lot. Featuring PRIVATE Backyard lined by trees that abut Conservation Land. Grecian shaped 40 ft Inground Heated Pool. Relaxing backyard Oasis w/ Patio surrounded by beautiful Plantings, Flowering Spring through Summer. Lots of addnl Storage. Total finished sq ft: 3725, Heat-5 zones, AC-2 zones. Cul-de-sac w/ sidewalks & underground utilities. Great Location! Easy access to highways & train. Mansfield Crossing & Norton Country Club close by.
Location
State MA
County Bristol
Zoning R40
Direction use GPS
Rooms
Family Room Cathedral Ceiling(s), Ceiling Fan(s), Flooring - Hardwood, Recessed Lighting
Basement Full, Finished, Walk-Out Access, Concrete
Primary Bedroom Level Second
Dining Room Flooring - Hardwood, Chair Rail
Kitchen Flooring - Hardwood, Dining Area, Countertops - Stone/Granite/Solid, Kitchen Island, Recessed Lighting, Slider, Stainless Steel Appliances
Interior
Interior Features Recessed Lighting, Slider, Office, Play Room, Finish - Sheetrock
Heating Baseboard, Oil
Cooling Central Air
Flooring Tile, Carpet, Hardwood, Flooring - Wall to Wall Carpet
Fireplaces Number 1
Appliance Microwave, ENERGY STAR Qualified Refrigerator, ENERGY STAR Qualified Dishwasher, Range - ENERGY STAR, Oven - ENERGY STAR, Oil Water Heater, Tank Water Heater, Plumbed For Ice Maker, Utility Connections for Electric Range, Utility Connections for Electric Oven, Utility Connections for Electric Dryer
Laundry Flooring - Stone/Ceramic Tile, Electric Dryer Hookup, Washer Hookup, First Floor
Exterior
Exterior Feature Rain Gutters, Garden
Garage Spaces 2.0
Pool Pool - Inground Heated
Community Features Shopping, Golf, Conservation Area, Highway Access, Private School, Public School
Utilities Available for Electric Range, for Electric Oven, for Electric Dryer, Washer Hookup, Icemaker Connection
Waterfront false
Roof Type Shingle
Total Parking Spaces 6
Garage Yes
Private Pool true
Building
Lot Description Wooded
Foundation Concrete Perimeter
Sewer Private Sewer
Water Public
Schools
Elementary Schools Jc Solmonese
Middle Schools Norton Middle
High Schools Norton High
Read Less
Bought with Darshana & Robin Team • LAER Realty Partners
GET MORE INFORMATION




