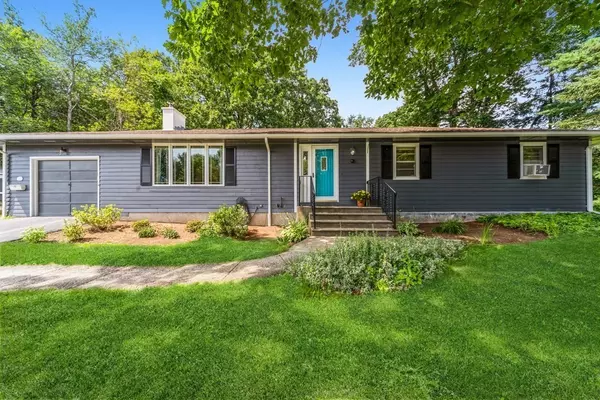For more information regarding the value of a property, please contact us for a free consultation.
11 Indian Hill Road Paxton, MA 01612
Want to know what your home might be worth? Contact us for a FREE valuation!

Our team is ready to help you sell your home for the highest possible price ASAP
Key Details
Sold Price $450,000
Property Type Single Family Home
Sub Type Single Family Residence
Listing Status Sold
Purchase Type For Sale
Square Footage 2,338 sqft
Price per Sqft $192
MLS Listing ID 72883386
Sold Date 09/29/21
Style Ranch
Bedrooms 4
Full Baths 2
Half Baths 1
Year Built 1960
Annual Tax Amount $6,601
Tax Year 2021
Lot Size 0.480 Acres
Acres 0.48
Property Description
BEAUTIFULLY SITED ON A KNOLL with a level rear yard, this expansive PAXTON RANCH has TERRIFIC CURB APPEAL, many living options & flexible floor plan. Tiled Foyer leads into an Open Kitchen/Living/Dining concept, an entertaining dream, encompassing a beautifully remodeled Kitchen w/ young SS appliances, stone countertops & sophisticated tiled backsplash + Living Room/Dining area w/ hi efficiency wood stove & impressive natural stone surround. A lg. addition, creating an L-shaped floor plan, offers marvelous rear privacy & wonderful outdoor space complete w/ huge new wrap-around Trex deck w/ 3 access points. Gleaming hardwood floors throughout main level – lg. Family Rm., 4 Bedrooms, 2.5 Baths PLUS an Exercise/Sunroom Room (w/ tiled flr. & Hot Tub hook-up). The newly Finished Basement, completed to a high standard, offers more family space along w/ tons of storage & workshop area. Enjoy a private neighborhood setting, close to conservation land & trails + all that Worcester has to offer.
Location
State MA
County Worcester
Zoning OR4
Direction Pleasant to Indian Hill
Rooms
Family Room Closet, Flooring - Hardwood, Window(s) - Bay/Bow/Box, Recessed Lighting, Slider
Basement Finished, Garage Access, Bulkhead, Radon Remediation System
Primary Bedroom Level First
Dining Room Flooring - Hardwood, Open Floorplan, Recessed Lighting
Kitchen Flooring - Hardwood, Countertops - Stone/Granite/Solid, Kitchen Island, Cabinets - Upgraded, Deck - Exterior, Exterior Access, Open Floorplan, Recessed Lighting, Remodeled, Slider, Stainless Steel Appliances
Interior
Interior Features Bathroom - Half, Ceiling - Cathedral, Ceiling Fan(s), Slider, Entrance Foyer, Exercise Room, Game Room, Central Vacuum, Other
Heating Baseboard, Oil
Cooling Window Unit(s)
Flooring Wood, Tile, Carpet, Flooring - Stone/Ceramic Tile
Fireplaces Number 1
Fireplaces Type Living Room
Appliance Range, Dishwasher, Disposal, Microwave, Refrigerator, Washer, Dryer, Oil Water Heater, Tank Water Heater, Utility Connections for Electric Range, Utility Connections for Electric Dryer
Laundry First Floor, Washer Hookup
Exterior
Exterior Feature Rain Gutters
Garage Spaces 1.0
Community Features Shopping, Park, Walk/Jog Trails, Golf, Bike Path, Conservation Area
Utilities Available for Electric Range, for Electric Dryer, Washer Hookup
Waterfront false
Roof Type Shingle
Parking Type Attached, Garage Door Opener, Paved Drive, Off Street
Total Parking Spaces 2
Garage Yes
Building
Lot Description Level
Foundation Concrete Perimeter
Sewer Private Sewer
Water Public
Schools
Elementary Schools Paxton Center
Middle Schools Paxton Center
High Schools Wachusett
Read Less
Bought with Brittany Monroe • Lamacchia Realty, Inc.
GET MORE INFORMATION




