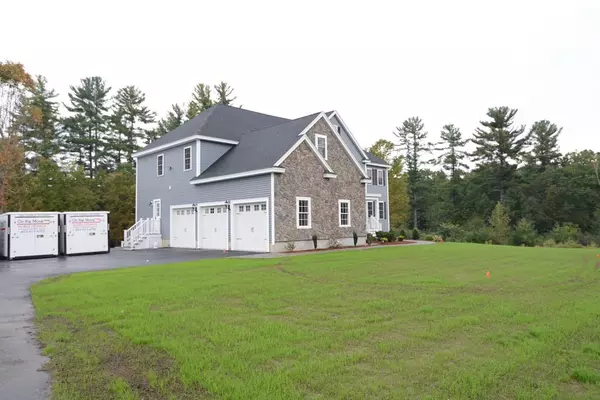For more information regarding the value of a property, please contact us for a free consultation.
5 Woodland Dr Dunstable, MA 01827
Want to know what your home might be worth? Contact us for a FREE valuation!

Our team is ready to help you sell your home for the highest possible price ASAP
Key Details
Sold Price $905,000
Property Type Single Family Home
Sub Type Single Family Residence
Listing Status Sold
Purchase Type For Sale
Square Footage 4,000 sqft
Price per Sqft $226
Subdivision Woodland Drive
MLS Listing ID 72733641
Sold Date 09/29/21
Style Colonial, Craftsman
Bedrooms 4
Full Baths 3
HOA Y/N false
Year Built 2021
Annual Tax Amount $2,986
Tax Year 2020
Lot Size 2.010 Acres
Acres 2.01
Property Description
New construction to be built, 4BR, 3BA Colonial only a few miles from Route 3. This exquisitely designed home sits on a beautiful 2 acre lot in an exclusive five home cul-de-sac. With nearly 4,000 sq. ft. of living space, this home includes an elegant, spacious kitchen with large island, soaring two story foyer and two story great room with towering windows overlooking the private wooded yard. This home is perfect for entertaining and boasts all the amenities and details expected by a discerning buyer including a first floor office, walk-in pantry, separate family room with gas fireplace. There is still time for the buyer to customize this home and choose their own finishes to make it their own.
Location
State MA
County Middlesex
Zoning RES
Direction Main Street west, Woodland Drive is on the left before Fletcher Street. First lot on right
Rooms
Basement Full, Interior Entry
Primary Bedroom Level Second
Interior
Interior Features Office, Great Room, Finish - Sheetrock, Internet Available - Broadband, High Speed Internet
Heating Central, Forced Air
Cooling Central Air
Flooring Tile, Carpet, Hardwood
Fireplaces Number 1
Appliance Range, Dishwasher, Other, Electric Water Heater, Tank Water Heater, Water Heater, Plumbed For Ice Maker, Utility Connections for Gas Range, Utility Connections for Electric Dryer
Laundry Second Floor, Washer Hookup
Exterior
Garage Spaces 3.0
Community Features Walk/Jog Trails, Bike Path, Conservation Area, Highway Access, House of Worship, Private School, Public School
Utilities Available for Gas Range, for Electric Dryer, Washer Hookup, Icemaker Connection
Waterfront false
Roof Type Shingle
Parking Type Attached, Garage Door Opener, Oversized, Paved Drive, Off Street, Paved
Total Parking Spaces 12
Garage Yes
Building
Lot Description Cul-De-Sac, Corner Lot, Wooded, Gentle Sloping
Foundation Concrete Perimeter
Sewer Private Sewer
Water Private
Schools
Elementary Schools Swallow Union
Middle Schools Gdrms
High Schools Gdrhs
Others
Senior Community false
Acceptable Financing Contract
Listing Terms Contract
Read Less
Bought with Joseph Isherwood • Isherwood Real Estate
GET MORE INFORMATION




