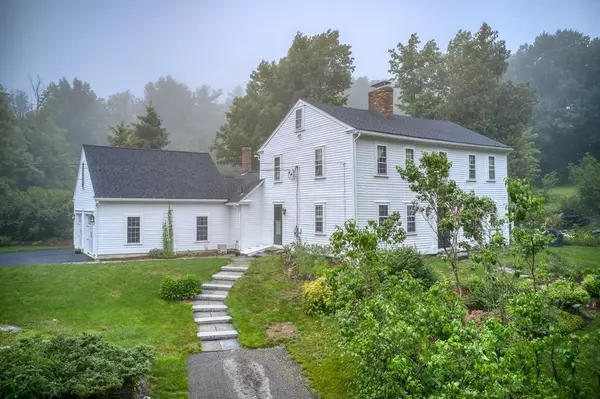For more information regarding the value of a property, please contact us for a free consultation.
20 Allen Hill Road Princeton, MA 01541
Want to know what your home might be worth? Contact us for a FREE valuation!

Our team is ready to help you sell your home for the highest possible price ASAP
Key Details
Sold Price $671,000
Property Type Single Family Home
Sub Type Single Family Residence
Listing Status Sold
Purchase Type For Sale
Square Footage 3,218 sqft
Price per Sqft $208
MLS Listing ID 72866463
Sold Date 09/28/21
Style Colonial, Antique, Federal
Bedrooms 4
Full Baths 3
HOA Y/N false
Year Built 1804
Annual Tax Amount $8,137
Tax Year 2021
Lot Size 5.240 Acres
Acres 5.24
Property Description
GORGEOUS 1804 FEDERAL ON 5+ ACRES IN THE CENTER OF TOWN...What a spectacular combination! Lovingly maintained; a careful nod to keeping its original character, this beautiful antique boasts upgrades that will benefit the next stewards for years to come. Originally the Silas Fay Farm. Beautifully remodeled kitchen, (2015) Birch cabinets, SS appliances, honed granite, wood cooking stove; access to a beautiful brick patio with pond & waterfall. 4 BR's, 3 baths, formal LR & DR as well as family room, and spacious eat-in kitchen. First & 2nd floor masters. 3 stairwells. Stunning grounds, private 3 season porch off kitchen and first floor bedroom/study. Perennial beds gracefully placed. New (2018) spotless 2 car garage, newer roof, (2014), Hardy bd siding. Extra rooms upstairs for offices or play room. Walk up attic. Please see Feature Sheet for upgrades. Princeton is known for its conserved land, beauty & Mt Wachusett. Train to Boston mins away. Sellers request offers, if any, Tues 5PM
Location
State MA
County Worcester
Zoning RA
Direction From center of town, N on Mountain Rd. Left on Allen Hill Rd, second home on left.
Rooms
Family Room Flooring - Wood, Window(s) - Bay/Bow/Box, Storage
Basement Partial
Primary Bedroom Level Second
Dining Room Closet, Flooring - Wood, Wainscoting
Kitchen Wood / Coal / Pellet Stove, Flooring - Hardwood, Flooring - Wood, Dining Area, Pantry, Countertops - Stone/Granite/Solid, Cabinets - Upgraded, Exterior Access, Open Floorplan, Remodeled, Stainless Steel Appliances
Interior
Interior Features Closet, Closet/Cabinets - Custom Built, Home Office, Play Room, Mud Room, High Speed Internet
Heating Baseboard, Oil
Cooling Window Unit(s)
Flooring Wood, Hardwood, Flooring - Wood
Fireplaces Number 2
Fireplaces Type Living Room, Bedroom
Appliance Range, Dishwasher, Microwave, Refrigerator, Washer, Dryer, Oil Water Heater, Plumbed For Ice Maker, Utility Connections for Electric Range, Utility Connections for Electric Oven, Utility Connections for Electric Dryer
Laundry Dryer Hookup - Electric, Washer Hookup, Second Floor
Exterior
Exterior Feature Storage, Professional Landscaping, Garden, Stone Wall
Garage Spaces 2.0
Community Features Tennis Court(s), Park, Walk/Jog Trails, Bike Path, Conservation Area, Highway Access, House of Worship, Public School
Utilities Available for Electric Range, for Electric Oven, for Electric Dryer, Washer Hookup, Icemaker Connection
Waterfront false
View Y/N Yes
View Scenic View(s)
Roof Type Shingle
Parking Type Attached, Garage Door Opener, Storage, Workshop in Garage, Insulated, Paved Drive, Off Street, Paved
Total Parking Spaces 10
Garage Yes
Building
Lot Description Wooded, Cleared, Gentle Sloping, Sloped
Foundation Concrete Perimeter, Stone
Sewer Private Sewer
Water Private
Schools
Elementary Schools Thomas Prince
Middle Schools Thomas Prince
High Schools Wachusett Reg
Others
Acceptable Financing Contract
Listing Terms Contract
Read Less
Bought with Laurie Kraemer • OPEN DOOR Real Estate
GET MORE INFORMATION




