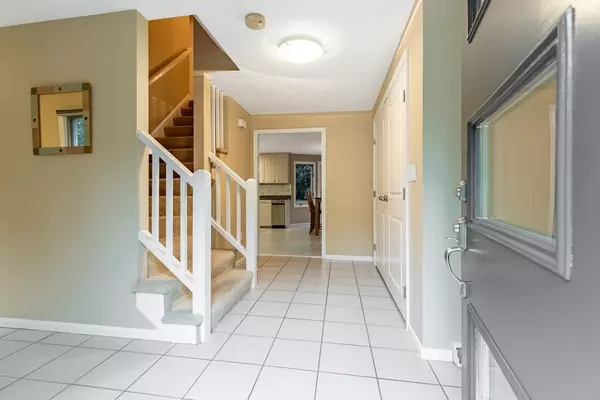For more information regarding the value of a property, please contact us for a free consultation.
18 Magnolia Rd Sharon, MA 02067
Want to know what your home might be worth? Contact us for a FREE valuation!

Our team is ready to help you sell your home for the highest possible price ASAP
Key Details
Sold Price $950,000
Property Type Single Family Home
Sub Type Single Family Residence
Listing Status Sold
Purchase Type For Sale
Square Footage 3,528 sqft
Price per Sqft $269
Subdivision Hampton Estates
MLS Listing ID 72879459
Sold Date 09/29/21
Style Colonial
Bedrooms 4
Full Baths 2
Half Baths 1
Year Built 1986
Annual Tax Amount $14,072
Tax Year 2021
Lot Size 0.920 Acres
Acres 0.92
Property Description
1ST SHOWINGS AT OPEN HOUSE 8/14! Stunning colonial in desirable Hampton Estates! This home is perfectly situated on almost an acre lot & offers a spacious & bright kitchen w/cabinets galore! Large island, spacious dining area, granite countertops & SS appliances, make this kitchen a dream! The large family rm is off the kitchen, featuring a fireplace, cathedral ceiling & BRAND NEW carpeting! Want to bring the party outside? Step out through the BRAND NEW slider on to the enormous, 50ft, newly stained deck! You will also find the lovely living rm w/french doors, which could also be used as a guest room or private office! A dining rm, massive laundry rm & 1/2 bath finish off the 1st floor. Upstairs you'll find 3 large bedrms & full bath w/double sinks! Down the hall is the master suite wowzer, w/cathedral ceilings, 2 closets, en suite, dressing area & fabulous lofted area! The finished bsmt offers addt'l living space & PLENTY of storage! Close to Sharon's award winning schools!
Location
State MA
County Norfolk
Zoning RES
Direction Use GPS to 18 Magnolia Road, Sharon
Rooms
Family Room Skylight, Cathedral Ceiling(s), Ceiling Fan(s), Flooring - Wall to Wall Carpet, Exterior Access, Recessed Lighting, Slider
Basement Full, Finished, Interior Entry, Garage Access, Radon Remediation System
Primary Bedroom Level Second
Dining Room Flooring - Hardwood
Kitchen Closet, Flooring - Stone/Ceramic Tile, Dining Area, Pantry, Countertops - Stone/Granite/Solid, Kitchen Island, Exterior Access, Open Floorplan, Recessed Lighting, Slider, Stainless Steel Appliances, Gas Stove, Lighting - Pendant
Interior
Interior Features Cathedral Ceiling(s), Attic Access, Storage, Closet, Walk-in Storage, Loft, Bonus Room, Foyer, Central Vacuum, Internet Available - Unknown
Heating Forced Air, Natural Gas
Cooling Central Air
Flooring Tile, Carpet, Hardwood, Flooring - Wall to Wall Carpet, Flooring - Stone/Ceramic Tile
Fireplaces Number 1
Fireplaces Type Family Room
Appliance Range, Dishwasher, Disposal, Microwave, Refrigerator, Washer, Dryer, Vacuum System, Gas Water Heater, Plumbed For Ice Maker, Utility Connections for Gas Oven, Utility Connections for Gas Dryer
Laundry Closet - Linen, Laundry Closet, Flooring - Stone/Ceramic Tile, Main Level, Gas Dryer Hookup, Exterior Access, Washer Hookup, First Floor
Exterior
Exterior Feature Rain Gutters, Professional Landscaping
Garage Spaces 2.0
Community Features Public Transportation, Shopping, Tennis Court(s), Park, Walk/Jog Trails, Golf, Medical Facility, Laundromat, Highway Access, House of Worship, Public School, T-Station
Utilities Available for Gas Oven, for Gas Dryer, Washer Hookup, Icemaker Connection
Waterfront false
Roof Type Shingle
Parking Type Attached, Under, Garage Door Opener, Paved Drive, Paved
Total Parking Spaces 10
Garage Yes
Building
Lot Description Wooded
Foundation Concrete Perimeter
Sewer Private Sewer
Water Public
Schools
Elementary Schools East
Read Less
Bought with Karen O'Brien • Berkshire Hathaway HomeServices Commonwealth Real Estate
GET MORE INFORMATION




