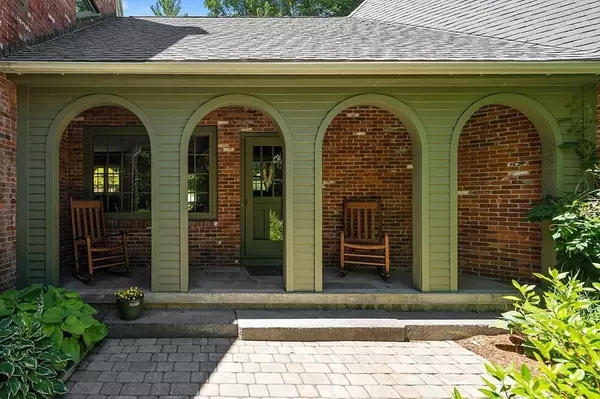For more information regarding the value of a property, please contact us for a free consultation.
237 Mirick Road Princeton, MA 01541
Want to know what your home might be worth? Contact us for a FREE valuation!

Our team is ready to help you sell your home for the highest possible price ASAP
Key Details
Sold Price $1,005,000
Property Type Single Family Home
Sub Type Single Family Residence
Listing Status Sold
Purchase Type For Sale
Square Footage 4,050 sqft
Price per Sqft $248
MLS Listing ID 72819856
Sold Date 09/29/21
Style Cape
Bedrooms 5
Full Baths 4
Half Baths 1
HOA Y/N false
Year Built 1988
Annual Tax Amount $10,539
Tax Year 2020
Lot Size 3.090 Acres
Acres 3.09
Property Description
This MIRICK ROAD stunner checks all the boxes. Elegant and comfortable south east facing three story home with brick and granite exterior accents. Recent custom Kitchen and lots of flexibility with 5+ bedrooms, 5 baths, Solarium and Game Room/Guest Suite with Full Bath. Library with cherry bookshelves and window wall overlooking patio, waterfall and Koi pond. Private back yard with hot tub area and fruit trees. Set on 3+ acres, just 1 mile to Wachusett Mountain Ski Area, 5 miles to the MBTA Wachusett Commuter Rail Station, 1 hour outside of Boston. AND it’s just down the street from Princeton‘s quaint Pine Hill Club (shown at end of video), offering swimming, tennis, playground area and social events for members at a nominal annual fee. Princeton has rocket speed Internet, free tennis lessons for kids in the summer, thousands of acres for hiking, cycling, and 4 seasons of activity, including night skiing, at Wachusett Mountain. Thomas Prince K-8 school has acclaimed STEM curriculum.
Location
State MA
County Worcester
Zoning RES
Direction Route 140 to Mirick Road (1 mile south of Ski Area entrance)
Rooms
Basement Full, Bulkhead
Primary Bedroom Level Second
Dining Room Flooring - Hardwood, Chair Rail
Kitchen Flooring - Stone/Ceramic Tile, Pantry, Countertops - Stone/Granite/Solid, Kitchen Island, Cabinets - Upgraded, Exterior Access, Remodeled, Stainless Steel Appliances
Interior
Interior Features Cathedral Ceiling(s), Ceiling Fan(s), Bathroom - Full, Ceiling - Cathedral, Closet/Cabinets - Custom Built, Bathroom - With Shower Stall, Sun Room, Game Room, Library, Bathroom, Bonus Room, Central Vacuum, High Speed Internet
Heating Baseboard, Radiant, Oil
Cooling Central Air
Flooring Tile, Carpet, Hardwood, Flooring - Stone/Ceramic Tile, Flooring - Hardwood
Fireplaces Number 3
Fireplaces Type Dining Room, Living Room, Wood / Coal / Pellet Stove
Appliance Range, Oven, Dishwasher, Microwave, Refrigerator, Vacuum System, Water Softener, Utility Connections for Electric Range, Utility Connections for Electric Oven, Utility Connections for Electric Dryer
Laundry Flooring - Stone/Ceramic Tile, Main Level, Electric Dryer Hookup, Washer Hookup, First Floor
Exterior
Exterior Feature Rain Gutters, Storage, Professional Landscaping, Fruit Trees, Stone Wall
Garage Spaces 2.0
Community Features Pool, Tennis Court(s), Walk/Jog Trails, Bike Path, Conservation Area, Highway Access
Utilities Available for Electric Range, for Electric Oven, for Electric Dryer, Washer Hookup
Waterfront false
Roof Type Shingle
Parking Type Attached, Garage Door Opener, Paved Drive, Off Street, Paved
Total Parking Spaces 4
Garage Yes
Building
Lot Description Wooded, Gentle Sloping
Foundation Concrete Perimeter
Sewer Private Sewer
Water Private
Schools
Elementary Schools Thomasprince K8
Middle Schools Thomasprince K8
High Schools Wachusett Reg
Others
Senior Community false
Read Less
Bought with Richard E. Machado • Fidelis, The Buyer's Agent
GET MORE INFORMATION




