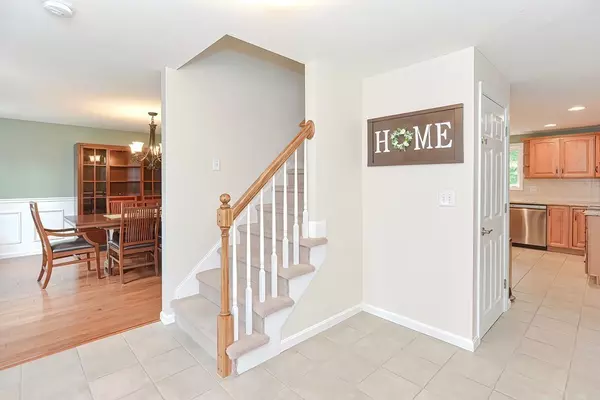For more information regarding the value of a property, please contact us for a free consultation.
1 Bullock Drive Norton, MA 02766
Want to know what your home might be worth? Contact us for a FREE valuation!

Our team is ready to help you sell your home for the highest possible price ASAP
Key Details
Sold Price $730,000
Property Type Single Family Home
Sub Type Single Family Residence
Listing Status Sold
Purchase Type For Sale
Square Footage 3,306 sqft
Price per Sqft $220
MLS Listing ID 72879534
Sold Date 09/28/21
Style Colonial
Bedrooms 4
Full Baths 2
Half Baths 1
Year Built 2001
Annual Tax Amount $7,625
Tax Year 2021
Lot Size 0.820 Acres
Acres 0.82
Property Description
BEST AND FINAL OFFERS DUE TUESDAY 8/17 AT NOON!! Just in time for the school year! Enveloped in mature and pridefully presented landscaping, add-in a maintenance free vinyl siding exterior, you will instantly marvel at the curb appeal of this spacious home! Situated on a quiet cul-de-sac the feelings of peace and pride of maintenance will greet you and not be compromised! Desirable lay-out provides both casual and formal dining and and living options and ensures that all familial needs are met in the very spacious great room! Oversized, granite filled kitchen embraces it's role as the heart of the home and will leave you proud to entertain, as well as appreciative of the slider to the oversized deck and proximity to interior living areas! Generous sized bedrooms are complete with 2 full bathrooms upstairs, updated carpeting and a necessary privacy retreat! Living area overflow is welcomed and accommodated in the recently finished basement!
Location
State MA
County Bristol
Zoning R60
Direction Maple St to Bullock Drive
Rooms
Family Room Cathedral Ceiling(s), Ceiling Fan(s), Flooring - Wall to Wall Carpet, Recessed Lighting
Basement Full, Finished
Primary Bedroom Level Second
Dining Room Flooring - Hardwood, Chair Rail
Kitchen Flooring - Stone/Ceramic Tile, Countertops - Stone/Granite/Solid, Kitchen Island, Recessed Lighting, Stainless Steel Appliances, Lighting - Pendant
Interior
Interior Features Recessed Lighting, Bonus Room, Exercise Room, Play Room
Heating Forced Air, Oil
Cooling Central Air
Flooring Flooring - Laminate
Fireplaces Number 1
Fireplaces Type Family Room
Appliance Range, Dishwasher
Laundry Laundry Closet, First Floor
Exterior
Garage Spaces 2.0
Waterfront false
Total Parking Spaces 6
Garage Yes
Building
Foundation Concrete Perimeter
Sewer Private Sewer
Water Public
Read Less
Bought with Kathy Portway • Success! Real Estate
GET MORE INFORMATION




