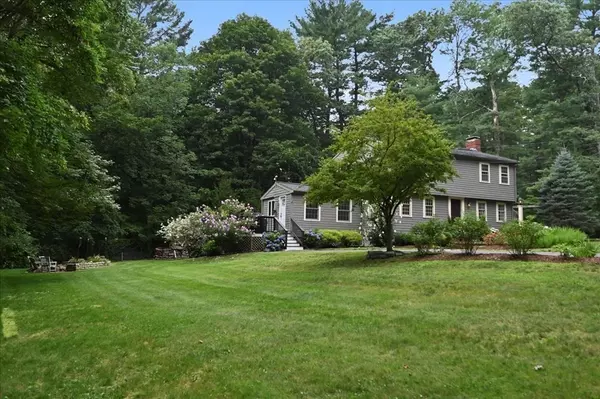For more information regarding the value of a property, please contact us for a free consultation.
12 Beechtree Rd Hanover, MA 02339
Want to know what your home might be worth? Contact us for a FREE valuation!

Our team is ready to help you sell your home for the highest possible price ASAP
Key Details
Sold Price $675,000
Property Type Single Family Home
Sub Type Single Family Residence
Listing Status Sold
Purchase Type For Sale
Square Footage 2,002 sqft
Price per Sqft $337
MLS Listing ID 72880529
Sold Date 09/28/21
Style Colonial
Bedrooms 4
Full Baths 1
Half Baths 1
Year Built 1968
Annual Tax Amount $6,901
Tax Year 2021
Lot Size 0.690 Acres
Acres 0.69
Property Description
Picture perfect Colonial on quiet cul-de-sac in great Hanover location. This warm & inviting home is full of rustic charm. Hardwood floors, custom built-ins, sliding barn doors and other architectural details make this home cozy & welcoming. The updated eat-in kitchen is sunny and bright with white cabinetry, granite counters and stainless appliances. Both bathrooms have also been beautifully updated. Relax in the open, beamed family room with french doors that open to a huge wrap around deck overlooking the immaculate, landscaped yard. Curl up with a good book in the front to back living room with wood burning fireplace surrounded by gorgeous built ins. Finished lower level makes for a perfect kids hangout, play room or man cave! Enjoy evenings under the stars next to the AMAZING firepit.
Location
State MA
County Plymouth
Zoning RES
Direction Broadway to Willow to Beechtree
Rooms
Family Room Ceiling Fan(s), Beamed Ceilings, Flooring - Hardwood, French Doors, Deck - Exterior, Exterior Access
Basement Partially Finished
Primary Bedroom Level Second
Dining Room Flooring - Hardwood, Recessed Lighting
Kitchen Flooring - Hardwood, Countertops - Stone/Granite/Solid, Open Floorplan, Recessed Lighting, Stainless Steel Appliances
Interior
Interior Features Recessed Lighting, Bonus Room
Heating Baseboard, Oil, Electric
Cooling Ductless
Flooring Wood, Carpet, Stone / Slate, Flooring - Wall to Wall Carpet
Fireplaces Number 1
Fireplaces Type Living Room
Appliance Electric Water Heater, Utility Connections for Electric Oven, Utility Connections for Electric Dryer
Laundry In Basement, Washer Hookup
Exterior
Exterior Feature Rain Gutters, Storage
Community Features Shopping, Medical Facility, Highway Access, Public School
Utilities Available for Electric Oven, for Electric Dryer, Washer Hookup
Waterfront false
Roof Type Shingle
Parking Type Paved Drive, Off Street
Total Parking Spaces 5
Garage No
Building
Lot Description Wooded, Sloped
Foundation Concrete Perimeter
Sewer Private Sewer
Water Public
Schools
Elementary Schools Center
Middle Schools Hanover Middle
High Schools Hanover High
Others
Acceptable Financing Contract
Listing Terms Contract
Read Less
Bought with Corie Nagle • Conway - Scituate
GET MORE INFORMATION




