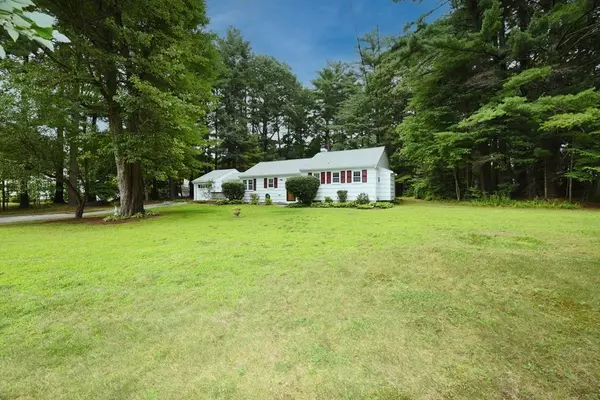For more information regarding the value of a property, please contact us for a free consultation.
18 Linwood Terrace Hanover, MA 02339
Want to know what your home might be worth? Contact us for a FREE valuation!

Our team is ready to help you sell your home for the highest possible price ASAP
Key Details
Sold Price $545,000
Property Type Single Family Home
Sub Type Single Family Residence
Listing Status Sold
Purchase Type For Sale
Square Footage 1,427 sqft
Price per Sqft $381
MLS Listing ID 72877432
Sold Date 09/27/21
Style Ranch
Bedrooms 3
Full Baths 1
Half Baths 1
HOA Y/N false
Year Built 1955
Annual Tax Amount $5,772
Tax Year 2021
Lot Size 0.940 Acres
Acres 0.94
Property Description
Enjoy one level living in this lovely updated Ranch. As you enter the home there is a front-to-back Family Room with a gas stove, a slider to the exterior deck, a stone patio & wooded backyard. The Kitchen has white cabinets, lots of storage with pull-out shelves for easy access to dishes & pans. Living Room & Dining Room are combined open spaces with a Fireplace & ceiling-to-floor windows to view the private, picturesque backyard. Three good-sized bedrooms, 1.5 bathrooms & a bonus playroom/office & cedar closet in the basement. The spacious 3 Season Porch has adjustable Easy Breeze Windows. A great space to relax in the morning with your coffee, maybe read a book in the afternoon or in the evening to wind down from the day. Many updates including Heating System, HW Tank, Electrical, Exterior Paint, Roof, Gutters & Mass Save Insulation. Great location with many amenities nearby including shopping, schools, churches, recreation areas & highway. Showings Start Today!
Location
State MA
County Plymouth
Zoning Res
Direction Rte 139 to Center St and left on Linwood Terrace.
Rooms
Family Room Flooring - Wood, Cable Hookup, Exterior Access, Slider, Gas Stove
Basement Full, Partially Finished, Bulkhead, Sump Pump, Concrete
Primary Bedroom Level First
Dining Room Flooring - Hardwood, Window(s) - Picture
Kitchen Flooring - Laminate, Dining Area, Remodeled
Interior
Interior Features Cedar Closet(s), Play Room
Heating Baseboard, Oil, Propane
Cooling Wall Unit(s)
Flooring Wood, Vinyl, Stone / Slate, Wood Laminate
Fireplaces Number 1
Fireplaces Type Living Room
Appliance Range, Dishwasher, Microwave, Refrigerator, Tank Water Heater, Utility Connections for Electric Range, Utility Connections for Electric Oven, Utility Connections for Electric Dryer
Laundry Electric Dryer Hookup, Washer Hookup, In Basement
Exterior
Exterior Feature Storage
Garage Spaces 1.0
Community Features Public Transportation, Shopping, Pool, Tennis Court(s), Park, Walk/Jog Trails, Stable(s), Medical Facility, Highway Access, House of Worship, Public School
Utilities Available for Electric Range, for Electric Oven, for Electric Dryer, Washer Hookup
Waterfront false
Roof Type Shingle
Parking Type Attached, Storage, Paved Drive, Off Street, Paved
Total Parking Spaces 4
Garage Yes
Building
Lot Description Wooded, Level
Foundation Concrete Perimeter
Sewer Inspection Required for Sale, Private Sewer
Water Public
Schools
Elementary Schools Center, Cedar
Middle Schools Hms
High Schools Hhs
Others
Senior Community false
Acceptable Financing Contract
Listing Terms Contract
Read Less
Bought with Pam Corning • HomeSmart First Class Realty
GET MORE INFORMATION




