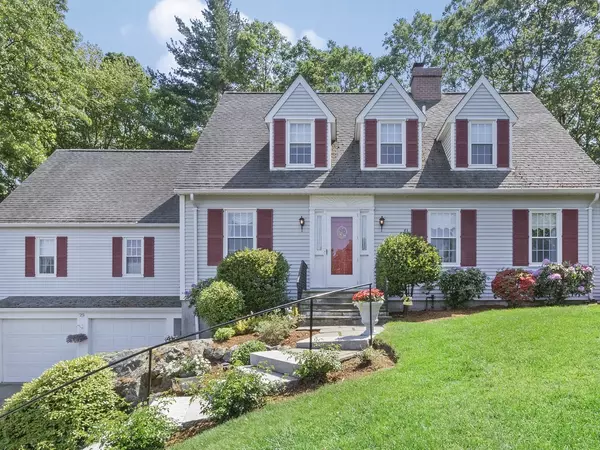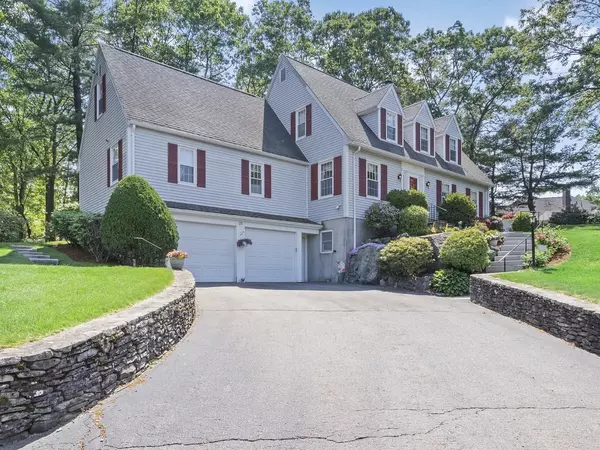For more information regarding the value of a property, please contact us for a free consultation.
25 Rutledge Ter Waltham, MA 02452
Want to know what your home might be worth? Contact us for a FREE valuation!

Our team is ready to help you sell your home for the highest possible price ASAP
Key Details
Sold Price $1,135,000
Property Type Single Family Home
Sub Type Single Family Residence
Listing Status Sold
Purchase Type For Sale
Square Footage 3,406 sqft
Price per Sqft $333
MLS Listing ID 72886446
Sold Date 09/24/21
Style Cape
Bedrooms 3
Full Baths 3
Half Baths 2
HOA Y/N false
Year Built 1974
Annual Tax Amount $9,291
Tax Year 2021
Lot Size 0.350 Acres
Acres 0.35
Property Description
Located near prominent Forest St & Gann Academy and steps to Bentley U. This beautifully maintained Expanded Cape is set on a private cul de sac with a peaceful setting to enjoy the surround sound of nature at its best! The 1st floor Master Suite (2012) offers an impressive master bedroom with double closet, fully tiled master bath shower stall, custom granite countertop, radiant heat floor, then relax in the attached sun room with sliders to enjoy your morning coffee in the serene back yard! Updated fully appliance kitchen (2004) with granite countertop, custom porcelain glazed maple kitchen cabinets, wet bar, built-in desk and sliders to backyard, oversized bow window & an abundance of space for entertaining!! Second flr offers 2 oversized bedrooms with 2 fully tiled full baths, laundry room and storage room! Lower level offers a large play room/family room, half bath, laundry room with a 2019 heating system & so much more! Showings 8/27 12-2 & 8/29 1130-1. Offers due 8/30 by 5pm
Location
State MA
County Middlesex
Zoning 1
Direction Forest St to Harrington (to Cliff Rd) to Rutledge
Rooms
Family Room Flooring - Wall to Wall Carpet, Sunken
Basement Full, Finished, Interior Entry, Garage Access
Primary Bedroom Level First
Dining Room Flooring - Wall to Wall Carpet
Kitchen Flooring - Vinyl, Window(s) - Bay/Bow/Box, Wet Bar, Recessed Lighting, Remodeled, Slider, Lighting - Pendant
Interior
Interior Features Bathroom - Full, Bathroom - Tiled With Tub, Bathroom - Half, Slider, Bathroom, Sun Room, Bonus Room
Heating Baseboard, Natural Gas
Cooling Central Air, Whole House Fan
Flooring Wood, Vinyl, Carpet, Flooring - Stone/Ceramic Tile, Flooring - Hardwood
Fireplaces Number 1
Fireplaces Type Living Room
Appliance Range, Dishwasher, Disposal, Microwave, Refrigerator, Gas Water Heater
Laundry Dryer Hookup - Electric, Washer Hookup, Electric Dryer Hookup, Second Floor
Exterior
Exterior Feature Professional Landscaping, Sprinkler System
Garage Spaces 2.0
Community Features Public Transportation, Shopping, Park, Walk/Jog Trails, House of Worship, Private School, Public School, University
Waterfront false
Roof Type Shingle
Parking Type Attached, Under, Garage Door Opener, Storage, Garage Faces Side, Paved Drive, Off Street, Paved
Total Parking Spaces 4
Garage Yes
Building
Lot Description Cul-De-Sac, Gentle Sloping
Foundation Concrete Perimeter
Sewer Public Sewer
Water Public
Schools
Elementary Schools Northeast
Middle Schools Kennedy
High Schools Whs
Others
Senior Community false
Read Less
Bought with William Luther • Channing Real Estate
GET MORE INFORMATION




