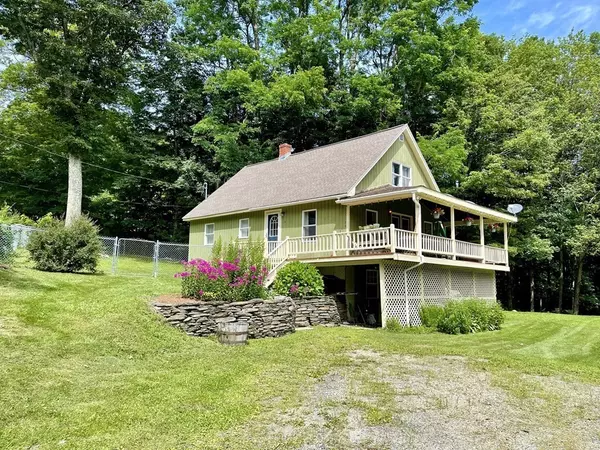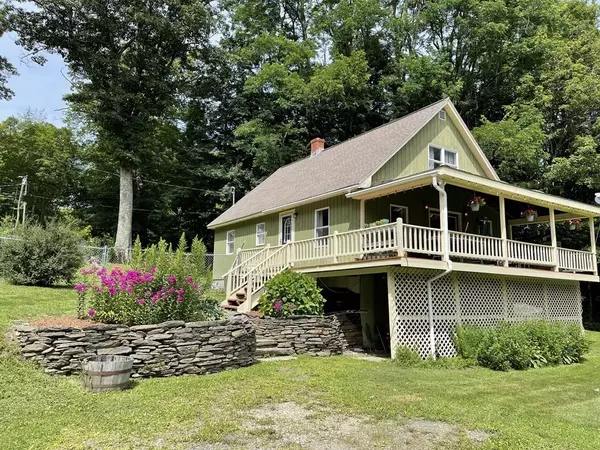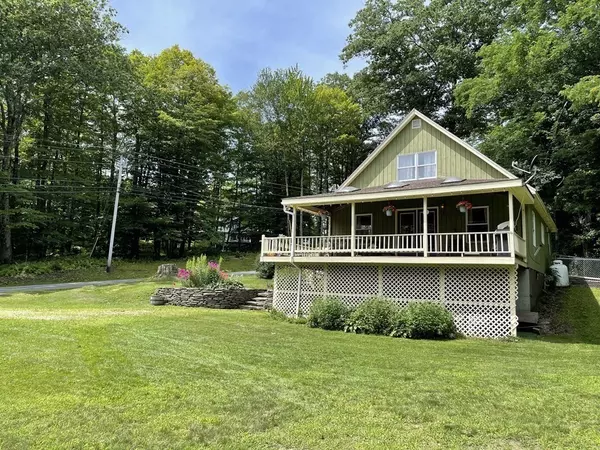For more information regarding the value of a property, please contact us for a free consultation.
75 South Main St Goshen, MA 01032
Want to know what your home might be worth? Contact us for a FREE valuation!

Our team is ready to help you sell your home for the highest possible price ASAP
Key Details
Sold Price $275,000
Property Type Single Family Home
Sub Type Single Family Residence
Listing Status Sold
Purchase Type For Sale
Square Footage 1,685 sqft
Price per Sqft $163
MLS Listing ID 72879241
Sold Date 09/24/21
Style Cape
Bedrooms 3
Full Baths 2
Half Baths 1
HOA Y/N false
Year Built 1983
Annual Tax Amount $3,630
Tax Year 2021
Lot Size 0.700 Acres
Acres 0.7
Property Description
Just a mile and a half over the Williamsburg line into Goshen sits this cute 3 bedroom, 2.5 bath cape awaiting it's new owners. You'll love the covered front porch which provides a great place for sipping morning coffee or enjoying outdoor dining. Main floor has living room, dining room and kitchen along with a bedroom and a full bath. The second floor has two bedrooms and a full bath. There is a full walk out basement with a half bath and plenty of room for storage. Beautiful yard with perennials and plenty of space for gardening.There's a fire pit for roasting marshmallows on those cold fall nights. Part of the yard is fenced, making a great space for pets, kids and recreation along with a storage shed. 5 minutes to Williamsburg Center and 20 minutes to downtown Northampton. Sold As IS. You won't want to miss this one!
Location
State MA
County Hampshire
Zoning RA
Direction Route 9 to S Main St.
Rooms
Basement Full, Walk-Out Access, Interior Entry, Concrete
Primary Bedroom Level First
Dining Room Flooring - Wood, Exterior Access
Kitchen Closet, Kitchen Island, Breakfast Bar / Nook, Recessed Lighting
Interior
Heating Forced Air, Propane
Cooling None
Flooring Wood, Tile, Vinyl, Carpet
Appliance Range, Dishwasher, Refrigerator, Tank Water Heater, Utility Connections for Gas Range, Utility Connections for Electric Dryer
Laundry In Basement, Washer Hookup
Exterior
Exterior Feature Storage
Fence Fenced
Community Features Park, House of Worship, Public School
Utilities Available for Gas Range, for Electric Dryer, Washer Hookup
Roof Type Shingle
Total Parking Spaces 6
Garage No
Building
Lot Description Corner Lot
Foundation Concrete Perimeter
Sewer Private Sewer
Water Private
Schools
Elementary Schools New Hingham
Middle Schools Hampshire Reg
High Schools Hampshire Reg
Others
Senior Community false
Read Less
Bought with Armando Roman • Gallagher Real Estate
GET MORE INFORMATION




