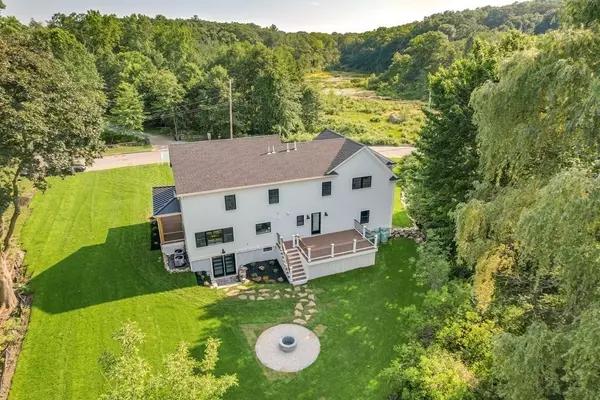For more information regarding the value of a property, please contact us for a free consultation.
237 High Street Winchester, MA 01890
Want to know what your home might be worth? Contact us for a FREE valuation!

Our team is ready to help you sell your home for the highest possible price ASAP
Key Details
Sold Price $1,775,000
Property Type Single Family Home
Sub Type Single Family Residence
Listing Status Sold
Purchase Type For Sale
Square Footage 3,000 sqft
Price per Sqft $591
Subdivision West Side
MLS Listing ID 72862556
Sold Date 09/21/21
Style Farmhouse
Bedrooms 4
Full Baths 3
Half Baths 1
HOA Y/N false
Year Built 2021
Annual Tax Amount $12,153
Tax Year 2021
Lot Size 0.370 Acres
Acres 0.37
Property Description
Modern French-style, farmhouse surrounded by conservation & within the Vinson Owen district!! This new construction lovingly designed 4 bedroom, 3.5 bathroom home is ideal for raising a family & enjoying everything Winchester has to offer, including a bustling downtown & 2 commuter rails to Boston. Exquisite attention to detail featuring shiplap walls, a fireplace with floor to ceiling stone surround & many luxurious light fixtures. The spacious floor plan is comfortable for entertaining & allows several locations to accommodate a home office. The kitchen is adorned with top of the line SS Jenn Air appliances, Quartz counters, tile backsplash & pot filler. The elegant master suite boasts a custom Boston Closet, modern wallpaper & spa bathroom with heated floors, Quartz double vanities & a deep soaking tub. The walkout lower level accesses a sprawling back yard for hosting family BBQ's & gathering around the fire pit with friends. Easy access to major highways & 7 miles North of Boston.
Location
State MA
County Middlesex
Zoning RDA
Direction RIDGE TO HIGH OR JOHNSON TO COX TO HIGH
Rooms
Family Room Bathroom - Full, Flooring - Stone/Ceramic Tile, Cable Hookup, Exterior Access, High Speed Internet Hookup, Recessed Lighting
Basement Finished, Walk-Out Access
Primary Bedroom Level Second
Dining Room Closet/Cabinets - Custom Built, Flooring - Hardwood, Window(s) - Picture, Cable Hookup, High Speed Internet Hookup, Open Floorplan, Recessed Lighting
Kitchen Flooring - Hardwood, Window(s) - Picture, Dining Area, Countertops - Stone/Granite/Solid, Kitchen Island, Cable Hookup, High Speed Internet Hookup, Open Floorplan, Recessed Lighting, Stainless Steel Appliances, Pot Filler Faucet, Gas Stove, Lighting - Pendant, Crown Molding
Interior
Interior Features Closet, High Speed Internet Hookup, Lighting - Pendant, Bathroom - 3/4, Bathroom - Tiled With Shower Stall, Mud Room, Bathroom, Internet Available - Broadband
Heating Forced Air, Propane
Cooling Central Air
Flooring Tile, Hardwood, Flooring - Hardwood, Flooring - Stone/Ceramic Tile
Fireplaces Number 1
Fireplaces Type Living Room
Appliance Range, Dishwasher, Disposal, Microwave, Refrigerator, Washer, Dryer, Range Hood, Propane Water Heater, Utility Connections for Gas Range
Laundry Flooring - Stone/Ceramic Tile, Second Floor
Exterior
Exterior Feature Rain Gutters, Professional Landscaping, Sprinkler System
Garage Spaces 2.0
Community Features Public Transportation, Shopping, Pool, Tennis Court(s), Park, Walk/Jog Trails, Medical Facility, Conservation Area, Highway Access, House of Worship, Public School
Utilities Available for Gas Range
Waterfront false
View Y/N Yes
View Scenic View(s)
Roof Type Shingle, Metal
Parking Type Attached, Garage Door Opener, Paved Drive, Off Street, Tandem, Paved
Total Parking Spaces 6
Garage Yes
Building
Lot Description Level
Foundation Concrete Perimeter
Sewer Public Sewer
Water Public
Schools
Elementary Schools Vinson Owen
Middle Schools Mccall
High Schools Whs
Others
Senior Community false
Acceptable Financing Contract
Listing Terms Contract
Read Less
Bought with The Marrocco Group • Coldwell Banker Realty - Winchester
GET MORE INFORMATION




