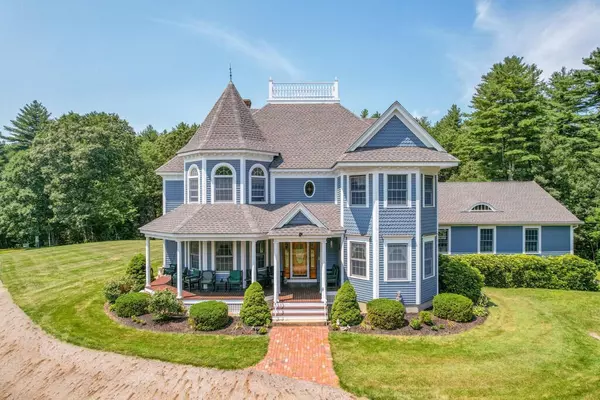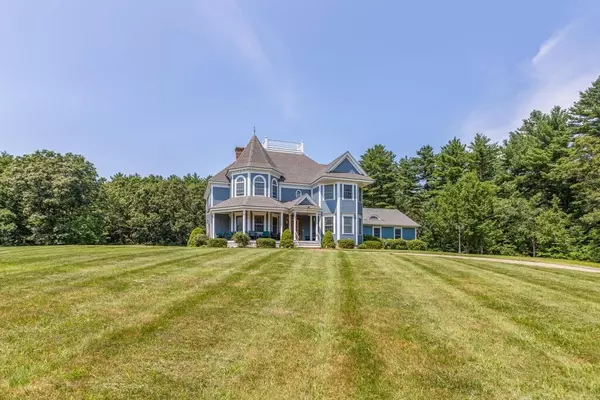For more information regarding the value of a property, please contact us for a free consultation.
10 Vineyard Hvn Rowley, MA 01969
Want to know what your home might be worth? Contact us for a FREE valuation!

Our team is ready to help you sell your home for the highest possible price ASAP
Key Details
Sold Price $1,057,500
Property Type Single Family Home
Sub Type Single Family Residence
Listing Status Sold
Purchase Type For Sale
Square Footage 4,144 sqft
Price per Sqft $255
MLS Listing ID 72871604
Sold Date 09/23/21
Style Colonial, Victorian, Queen Anne
Bedrooms 4
Full Baths 2
Half Baths 1
HOA Y/N false
Year Built 1993
Annual Tax Amount $13,054
Tax Year 2021
Lot Size 15.470 Acres
Acres 15.47
Property Description
Ever dreamed of owning your own country estate? Sitting perfectly at the top of a hill is this custom built home situated on over 15 acres of beautiful New England landscape. Take advantage of all this property has to offer w/ hiking & riding trails all in your own backyard and directly adjacent to the Bay Circuit Rail Trail with its miles of trails. First floor has open kitchen, dining room & living room w/ fireplace & sun room onto a deck. Laundry room, half bath & huge (900+ sq. ft) family room/game room addition. 4 bedrooms on second floor including a guest bath and master suite w/ walk in closet, gorgeous bath w/ tiled shower, jacuzzi & double sink. Rooms on third floor can be used as a teen suite and/or office. Basement is unfinished but has heat. A/C, built in speakers & much, much more. Sit on your farmers porch high upon the hill, relax and enjoy the beauty and benefits a view and life like this offers. Chances like this do not come up often!
Location
State MA
County Essex
Zoning RES
Direction Route 133 to Longmeadow Drive to Trowbridge Circle to Vineyard Haven. Up paved driveway.
Rooms
Family Room Ceiling Fan(s), Vaulted Ceiling(s), Flooring - Hardwood, Balcony / Deck, Recessed Lighting
Basement Full, Walk-Out Access, Interior Entry, Garage Access, Concrete, Unfinished
Primary Bedroom Level Second
Dining Room Flooring - Hardwood
Interior
Interior Features Ceiling Fan(s), Sun Room, Bonus Room, Office
Heating Forced Air, Baseboard, Oil
Cooling Central Air
Flooring Wood, Tile, Carpet, Laminate, Flooring - Stone/Ceramic Tile, Flooring - Wall to Wall Carpet
Fireplaces Number 2
Fireplaces Type Living Room, Master Bedroom
Appliance Oil Water Heater
Laundry First Floor
Exterior
Exterior Feature Balcony / Deck, Storage, Garden
Garage Spaces 3.0
Community Features Public Transportation, Shopping, Park, Walk/Jog Trails, Stable(s), Golf, Medical Facility, Laundromat, Bike Path, Conservation Area, Highway Access, House of Worship, Marina, Private School, Public School, T-Station
Waterfront false
View Y/N Yes
View Scenic View(s)
Roof Type Shingle
Parking Type Under, Storage, Workshop in Garage, Garage Faces Side, Paved Drive, Off Street
Total Parking Spaces 20
Garage Yes
Building
Lot Description Cul-De-Sac, Wooded, Easements, Gentle Sloping
Foundation Concrete Perimeter
Sewer Private Sewer
Water Private
Schools
Elementary Schools Pine Grove
Middle Schools Triton
High Schools Triton
Others
Senior Community false
Read Less
Bought with Fiona Coxe • Compass
GET MORE INFORMATION




