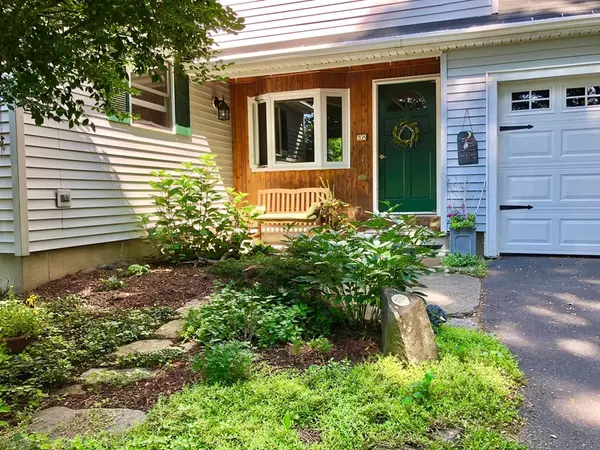For more information regarding the value of a property, please contact us for a free consultation.
205 Pomeroy Meadow Rd Southampton, MA 01073
Want to know what your home might be worth? Contact us for a FREE valuation!

Our team is ready to help you sell your home for the highest possible price ASAP
Key Details
Sold Price $451,000
Property Type Single Family Home
Sub Type Single Family Residence
Listing Status Sold
Purchase Type For Sale
Square Footage 2,100 sqft
Price per Sqft $214
MLS Listing ID 72871491
Sold Date 09/21/21
Style Cape
Bedrooms 3
Full Baths 2
Year Built 1994
Annual Tax Amount $5,416
Tax Year 2021
Lot Size 1.020 Acres
Acres 1.02
Property Description
Take the goshen stone pathway to this remodeled, well maintained cape. Front door opens to a heated breezeway where glass sliding doors open to a wooden deck that overlooks a large level backyard bordered by trees. Step inside the renovated kitchen appointed with stainless steel appliances, granite counters and island with seating. The kitchen connects to a cozy dining room with custom built in cabinet and picture windows. First floor also includes a full bath, a guest bedroom which could be a family room or office, and a living room with sliding glass doors opening to second wooden deck. Upstairs find three very spacious bedrooms. The master is especially expansive with vaulted ceilings and 2 cedar lined closets. The heated 2 car garage is wired for power doors and has overhead storage. Bordering Easthampton and just 10 minutes to Northampton. There are walking trails behind the property with proximity to Nancy L Whitemore and Clearwater Conservation Areas. This house has it all!
Location
State MA
County Hampshire
Zoning RN
Direction off Glendale St / Loudville Rd
Rooms
Basement Full, Interior Entry, Bulkhead, Concrete
Primary Bedroom Level Second
Dining Room Flooring - Hardwood, Window(s) - Picture
Kitchen Flooring - Hardwood, Dining Area, Countertops - Stone/Granite/Solid, Stainless Steel Appliances
Interior
Interior Features Slider, Breezeway, Home Office, Foyer, Internet Available - Broadband
Heating Baseboard, Natural Gas
Cooling Window Unit(s)
Flooring Wood, Tile, Carpet
Appliance Range, Microwave, Washer, Dryer, ENERGY STAR Qualified Refrigerator, ENERGY STAR Qualified Dishwasher, Gas Water Heater, Tank Water Heaterless, Utility Connections for Gas Range, Utility Connections for Electric Dryer
Laundry In Basement, Washer Hookup
Exterior
Exterior Feature Balcony / Deck
Garage Spaces 2.0
Community Features Shopping, Park, Walk/Jog Trails, Stable(s), Golf, Medical Facility, Bike Path, Conservation Area, Highway Access, Public School, University
Utilities Available for Gas Range, for Electric Dryer, Washer Hookup
Waterfront false
Roof Type Shingle
Parking Type Attached, Storage, Paved Drive, Paved
Total Parking Spaces 4
Garage Yes
Building
Lot Description Level
Foundation Concrete Perimeter
Sewer Private Sewer
Water Public
Schools
Elementary Schools Norris
Middle Schools Hampshire Reg'L
High Schools Hampshire Reg'L
Read Less
Bought with Patrick Hegarty • RE/MAX Swift River Valley
GET MORE INFORMATION




