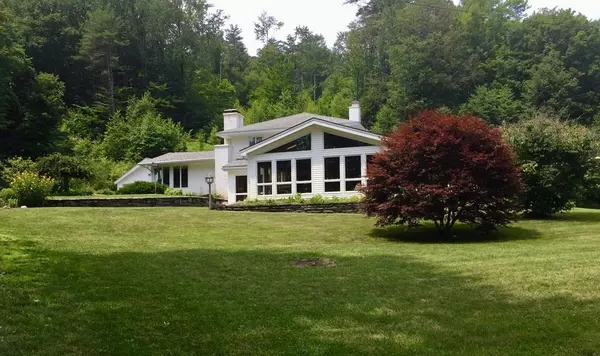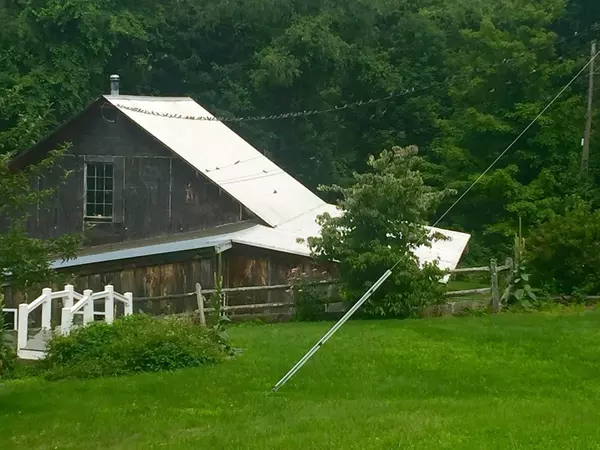For more information regarding the value of a property, please contact us for a free consultation.
656 Huckle Hill Rd Bernardston, MA 01337
Want to know what your home might be worth? Contact us for a FREE valuation!

Our team is ready to help you sell your home for the highest possible price ASAP
Key Details
Sold Price $515,000
Property Type Single Family Home
Sub Type Single Family Residence
Listing Status Sold
Purchase Type For Sale
Square Footage 2,716 sqft
Price per Sqft $189
MLS Listing ID 72867154
Sold Date 08/08/21
Style Contemporary
Bedrooms 4
Full Baths 2
Year Built 1966
Annual Tax Amount $6,273
Tax Year 2021
Lot Size 7.000 Acres
Acres 7.0
Property Description
Striking Contemporary Home on 7 secluded acres w/ a large barn, pond, beautiful gardens & open land which is protected on all sides by land in conservation. Comfortably heated & cooled by seven (7) mini-splits. A 44-panel solar array provides the majority of electricity & solar credits (SRECs) will provide a revenue stream for 5 yrs. Automatic whole-house generator. The kitchen has abundant storage space of solid wood cabinetry, granite counters & stainless appliances. Open dining & living area w/ large light-filled windows & a cozy gas fireplace. Master BR has a walk-in closet & a 2nd double closet. 3 addnl BRs, 2 full baths, family room & charming gas stove. A finished bonus room & separate laundry room complete the basement. Cedar closet. Relax on the large back deck or screened gazebo. Stone walls, fruit trees, a pond, a running stream & an expansive view. Indoor in-ground heated pool w/ stunning windows & vaulted ceiling w/ skylights. 2-car garage & barn. Minutes from I-91 & more.
Location
State MA
County Franklin
Zoning RA
Direction use GPS
Rooms
Basement Partial, Partially Finished, Interior Entry, Concrete
Interior
Interior Features Wired for Sound, Other
Heating Forced Air, Natural Gas, Air Source Heat Pumps (ASHP)
Cooling Air Source Heat Pumps (ASHP)
Flooring Wood, Tile, Hardwood
Fireplaces Number 1
Appliance Range, Oven, Dishwasher, Microwave, Countertop Range, Refrigerator, Range Hood, Electric Water Heater, Plumbed For Ice Maker, Utility Connections for Electric Range, Utility Connections for Electric Dryer
Laundry Washer Hookup
Exterior
Exterior Feature Rain Gutters, Garden, Stone Wall
Garage Spaces 2.0
Pool Pool - Inground Heated, Indoor
Community Features Walk/Jog Trails, Golf, Conservation Area, Highway Access, Private School, Public School
Utilities Available for Electric Range, for Electric Dryer, Washer Hookup, Icemaker Connection
Waterfront false
Waterfront Description Stream
Roof Type Shingle
Parking Type Detached, Garage Door Opener, Garage Faces Side, Paved Drive, Off Street, Paved
Total Parking Spaces 6
Garage Yes
Private Pool true
Building
Lot Description Wooded, Cleared
Foundation Concrete Perimeter
Sewer Inspection Required for Sale, Private Sewer
Water Private
Read Less
Bought with Joseph Ruggeri • Ruggeri Real Estate
GET MORE INFORMATION




