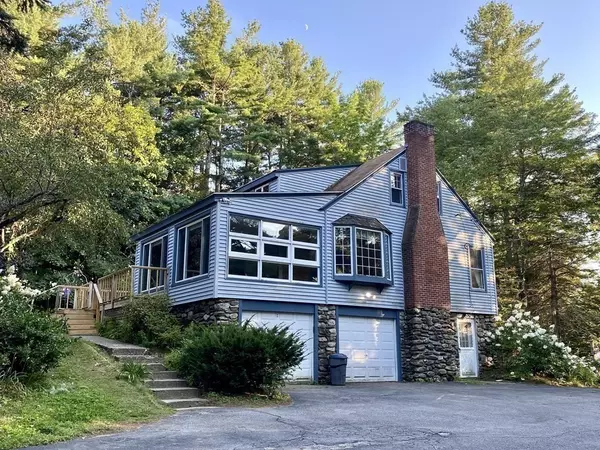For more information regarding the value of a property, please contact us for a free consultation.
166 Richards Ave Paxton, MA 01612
Want to know what your home might be worth? Contact us for a FREE valuation!

Our team is ready to help you sell your home for the highest possible price ASAP
Key Details
Sold Price $285,000
Property Type Single Family Home
Sub Type Single Family Residence
Listing Status Sold
Purchase Type For Sale
Square Footage 2,004 sqft
Price per Sqft $142
MLS Listing ID 72881701
Sold Date 09/22/21
Style Cape
Bedrooms 3
Full Baths 2
HOA Y/N false
Year Built 1952
Annual Tax Amount $5,313
Tax Year 2021
Lot Size 5.700 Acres
Acres 5.7
Property Description
Hidden gem!! This 3 bed/2bth Cape is in a good location, set back from the road and has great potential! Sitting on a large 5.7 acre private lot there are fruit trees (apricot, peach & apple), blueberry & raspberry bushes and fenced in area! The property offers generous accommodations but needs some updating to make it shine again. The master bedroom is located on the first floor with the other 2, along with another bathroom on the 2nd floor. Plenty room to grow in this property. Beautiful hardwoods in the huge living room but unknown in the den, bedroom & first floor hallway. Being sold as-is!
Location
State MA
County Worcester
Zoning OR4
Direction From Paxton Center take Rte 56 (Richards Ave) for 2/3 mile - Just after Streeter Rd on Right.
Rooms
Basement Full, Walk-Out Access, Interior Entry, Concrete, Unfinished
Primary Bedroom Level First
Kitchen Flooring - Vinyl
Interior
Interior Features Study, Sun Room
Heating Central, Baseboard, Oil
Cooling None
Flooring Carpet, Hardwood, Flooring - Wall to Wall Carpet, Flooring - Vinyl
Fireplaces Number 1
Fireplaces Type Living Room
Appliance Range, Dishwasher, Microwave, Refrigerator, Washer, Dryer, Electric Water Heater, Tank Water Heaterless, Utility Connections for Electric Range, Utility Connections for Electric Dryer
Laundry In Basement, Washer Hookup
Exterior
Exterior Feature Rain Gutters, Storage, Fruit Trees
Garage Spaces 2.0
Fence Fenced
Community Features Shopping, Pool, Tennis Court(s), Park, Golf, House of Worship, Public School
Utilities Available for Electric Range, for Electric Dryer, Washer Hookup
Waterfront false
Roof Type Shingle
Parking Type Under, Garage Door Opener, Garage Faces Side, Oversized, Paved Drive, Off Street, Paved
Total Parking Spaces 10
Garage Yes
Building
Lot Description Wooded, Gentle Sloping
Foundation Concrete Perimeter, Stone
Sewer Private Sewer
Water Public
Schools
Elementary Schools Paxton Center
Middle Schools Paxton Center
High Schools Wrhs/Bay Path
Others
Senior Community false
Acceptable Financing Contract
Listing Terms Contract
Read Less
Bought with Jammie Geddis • Century 21 XSELL REALTY
GET MORE INFORMATION




