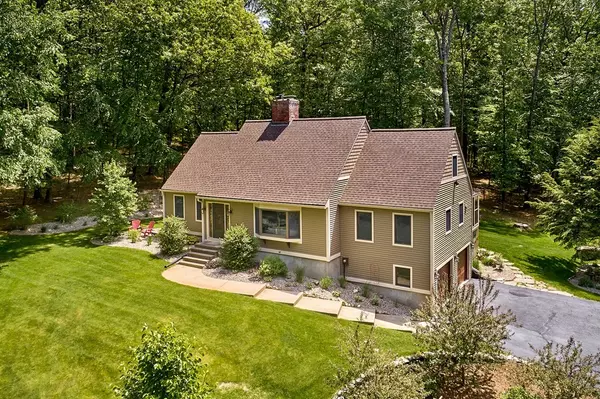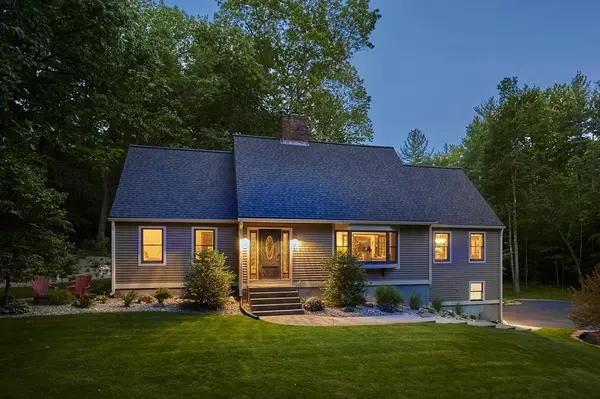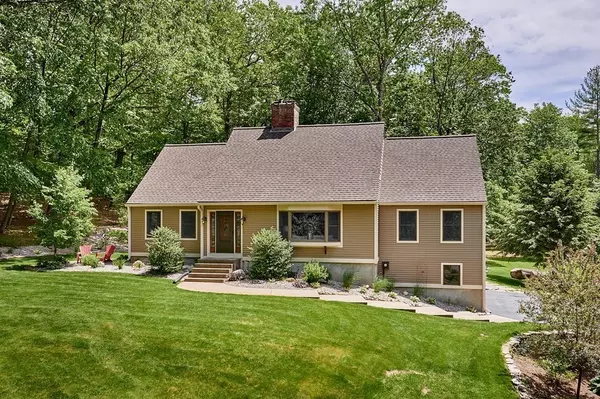For more information regarding the value of a property, please contact us for a free consultation.
86 Glendale Rd Southampton, MA 01073
Want to know what your home might be worth? Contact us for a FREE valuation!

Our team is ready to help you sell your home for the highest possible price ASAP
Key Details
Sold Price $550,000
Property Type Single Family Home
Sub Type Single Family Residence
Listing Status Sold
Purchase Type For Sale
Square Footage 2,152 sqft
Price per Sqft $255
MLS Listing ID 72838402
Sold Date 09/21/21
Style Cape
Bedrooms 4
Full Baths 4
Year Built 1977
Annual Tax Amount $5,610
Tax Year 2021
Lot Size 9.070 Acres
Acres 9.07
Property Description
IMMACULATE CAPE on a picturesque 9 acre parcel!! Enjoy the peaceful & private setting that this property has to offer, all while being minutes to local amenities! The spacious living room flows easily to the formal dining room, and to the custom kitchen with vaulted ceiling & skylight, radiant floor heat, cherry cabinets, granite countertops, and newer stainless steel appliances! A beautiful 22' X 15' 4-season porch, full bathroom, and 2 bedrooms complete the first floor. Upstairs, the master suite has a large walk in closet w/ additional storage and a recently renovated bath! There is also another bedroom and another full bath with jetted jacuzzi tub on the second floor. Numerous updates on this property include newer roof, siding, gutters, garage doors, fresh paint throughout, partially finished basement, and several cosmetic upgrades! The stunning yard offers a small fish pond w/ pergola, a 10'X20' shed, low maintenance perennials, irrigation system, and a serene park-like setting!
Location
State MA
County Hampshire
Zoning RN
Direction Pomeroy Meadow Rd. to Glendale Rd.
Rooms
Family Room Ceiling Fan(s), Flooring - Wall to Wall Carpet, Window(s) - Bay/Bow/Box
Basement Full, Partially Finished, Garage Access
Primary Bedroom Level Second
Dining Room Flooring - Vinyl
Kitchen Skylight, Vaulted Ceiling(s), Flooring - Stone/Ceramic Tile, Dining Area, Countertops - Stone/Granite/Solid, French Doors, Breakfast Bar / Nook, Remodeled, Slider, Stainless Steel Appliances, Gas Stove
Interior
Interior Features Bathroom - Full, Bathroom - With Shower Stall, Closet, Bathroom, Bedroom, Office
Heating Baseboard, Radiant, Oil
Cooling None
Flooring Tile, Vinyl, Carpet, Flooring - Wall to Wall Carpet
Fireplaces Number 2
Fireplaces Type Family Room, Living Room
Appliance Range, Oven, Dishwasher, Disposal, Trash Compactor, Microwave, Refrigerator, Washer, Dryer, Oil Water Heater, Utility Connections for Gas Range, Utility Connections for Electric Oven, Utility Connections for Electric Dryer
Laundry In Basement, Washer Hookup
Exterior
Exterior Feature Rain Gutters, Storage, Professional Landscaping, Sprinkler System, Decorative Lighting, Fruit Trees, Other
Garage Spaces 2.0
Community Features Shopping, Stable(s), Golf, Private School, Public School
Utilities Available for Gas Range, for Electric Oven, for Electric Dryer, Washer Hookup
Waterfront false
Roof Type Shingle
Parking Type Under, Heated Garage, Insulated, Paved Drive, Off Street, Paved
Total Parking Spaces 6
Garage Yes
Building
Lot Description Wooded
Foundation Concrete Perimeter
Sewer Private Sewer
Water Public
Read Less
Bought with Debra Byrnes • Real Living Realty Professionals, LLC
GET MORE INFORMATION




