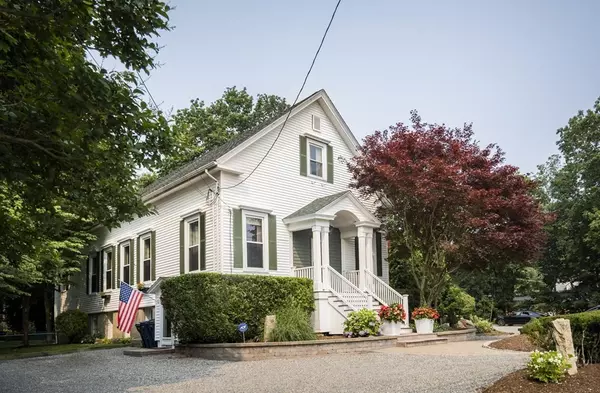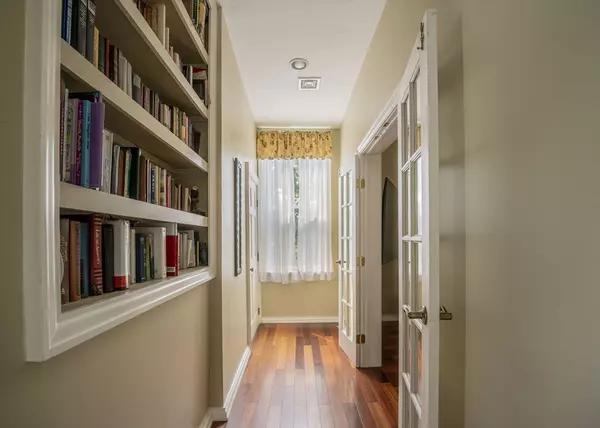For more information regarding the value of a property, please contact us for a free consultation.
18 Mansfield Ave Norton, MA 02766
Want to know what your home might be worth? Contact us for a FREE valuation!

Our team is ready to help you sell your home for the highest possible price ASAP
Key Details
Sold Price $640,000
Property Type Single Family Home
Sub Type Single Family Residence
Listing Status Sold
Purchase Type For Sale
Square Footage 4,320 sqft
Price per Sqft $148
MLS Listing ID 72861939
Sold Date 09/21/21
Style Colonial
Bedrooms 5
Full Baths 2
Half Baths 2
Year Built 1908
Annual Tax Amount $5,471
Tax Year 2021
Lot Size 1.290 Acres
Acres 1.29
Property Description
This is the one you have been waiting for! Do you have a passion for the architecture of historic homes with modern updates? Do you have a multi-generational family who needs their own space. Are you an investor looking for a income while you live in this exquisite home. This is for you!This in-town home began as a schoolhouse and then was repurposed as the Norton Grange. As such, it is still grandfathered for educational and and agricultural businesses as well as a residence. On the main level, you will captivated by the soaring 15 ft ceilings and the Brazilian cherry floors. The gleaming new kitchen occupies the former stage flanked by the main bath and a powder/laundry room. The remainder of the main level features a ballroom-style dinning room, living room, two full bedrooms plus an office. The garden level is a completely separated living space with a full kitchen, living room, three bedrooms one and half baths, a laundry room, its own private driveway and entrances.
Location
State MA
County Bristol
Zoning res
Direction 495 to Norton Rt 140 2 miles on right before lights.
Rooms
Family Room Flooring - Hardwood, Cable Hookup
Primary Bedroom Level First
Dining Room Flooring - Hardwood, Cable Hookup
Kitchen Flooring - Stone/Ceramic Tile, Countertops - Stone/Granite/Solid, Kitchen Island, Stainless Steel Appliances
Interior
Interior Features Bathroom - Half, Kitchen Island, Cable Hookup, Bathroom, Kitchen, Great Room, Home Office
Heating Central, Forced Air, Oil
Cooling Central Air
Flooring Wood, Tile, Flooring - Stone/Ceramic Tile, Flooring - Laminate, Flooring - Hardwood
Appliance Range, Dishwasher, Countertop Range, Refrigerator, Washer, Dryer, Electric Water Heater, Utility Connections for Gas Range, Utility Connections for Electric Range, Utility Connections for Electric Dryer
Laundry In Basement, Washer Hookup
Exterior
Exterior Feature Rain Gutters, Storage, Professional Landscaping
Utilities Available for Gas Range, for Electric Range, for Electric Dryer, Washer Hookup
Waterfront false
Roof Type Shingle
Total Parking Spaces 10
Garage No
Building
Lot Description Wooded
Foundation Concrete Perimeter
Sewer Private Sewer
Water Public
Read Less
Bought with Susan Pace-McComb • Pace Real Estate, Inc.
GET MORE INFORMATION




