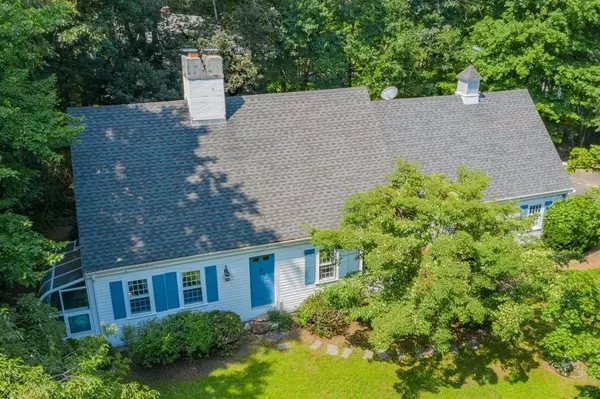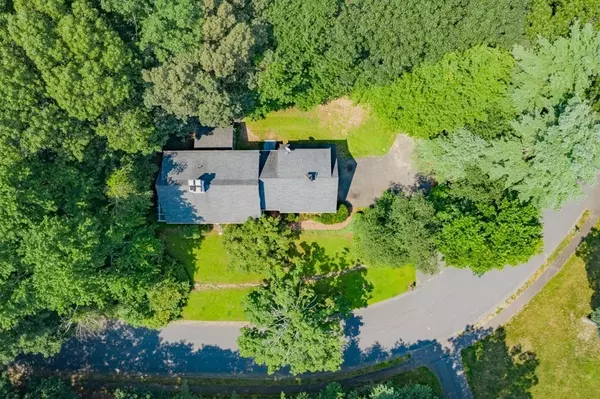For more information regarding the value of a property, please contact us for a free consultation.
50 Kinsman Cir Topsfield, MA 01983
Want to know what your home might be worth? Contact us for a FREE valuation!

Our team is ready to help you sell your home for the highest possible price ASAP
Key Details
Sold Price $630,000
Property Type Single Family Home
Sub Type Single Family Residence
Listing Status Sold
Purchase Type For Sale
Square Footage 2,252 sqft
Price per Sqft $279
MLS Listing ID 72873624
Sold Date 09/20/21
Style Cape
Bedrooms 3
Full Baths 2
Half Baths 1
Year Built 1983
Annual Tax Amount $10,248
Tax Year 2021
Lot Size 0.470 Acres
Acres 0.47
Property Description
Make this one your dream home! So many great features including a fireplace in the kitchen with wide pine plank floors and a wonderful screen porch with brick flooring. Perfect for entertaining! Separate dining room with built in china closets, front to back living room with another fireplace and custom built cabinetry. Plant lovers? There is a greenhouse attached. Master suite with two additional bedrooms and full bath upstairs. Basement is finished with a carpeted famliy room and two separate additional rooms perfect for a dual home office. Mud room entry with plenty of closets and a half/bath laundry. Two car garage and plenty of parking in a top neighborhood located at the end of a cul de sac. There is a rail trial nearby with quick access to Rt 95 schools and downtown Topsfield. Just waiting for you to make this house your own!
Location
State MA
County Essex
Zoning IRA
Direction Rt 95 to Boxford Road to Kinsman or Washington St to Kinsman
Rooms
Basement Full, Partially Finished, Interior Entry, Bulkhead, Sump Pump
Primary Bedroom Level Second
Dining Room Closet/Cabinets - Custom Built, Flooring - Wood
Kitchen Flooring - Wood, Dining Area
Interior
Heating Electric Baseboard, Electric
Cooling None
Flooring Wood, Carpet
Fireplaces Number 2
Appliance Oven, Dishwasher, Trash Compactor, Countertop Range, Refrigerator, Electric Water Heater, Utility Connections for Electric Range, Utility Connections for Electric Oven
Laundry First Floor, Washer Hookup
Exterior
Exterior Feature Rain Gutters
Garage Spaces 2.0
Community Features Walk/Jog Trails, Bike Path, Highway Access, Public School
Utilities Available for Electric Range, for Electric Oven, Washer Hookup
Waterfront false
Roof Type Shingle
Parking Type Attached, Paved Drive, Off Street, Driveway, Paved
Total Parking Spaces 4
Garage Yes
Building
Lot Description Cul-De-Sac, Corner Lot
Foundation Concrete Perimeter
Sewer Private Sewer
Water Public, Well
Read Less
Bought with Fermin Group • Century 21 North East
GET MORE INFORMATION




